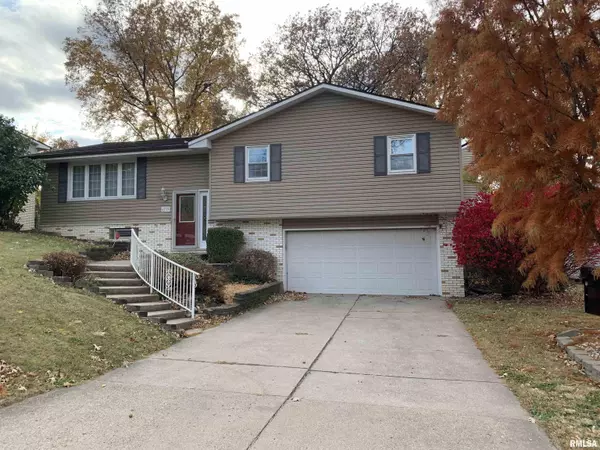For more information regarding the value of a property, please contact us for a free consultation.
6719 N REDWOOD CT Peoria, IL 61614
Want to know what your home might be worth? Contact us for a FREE valuation!

Our team is ready to help you sell your home for the highest possible price ASAP
Key Details
Sold Price $170,000
Property Type Single Family Home
Sub Type Single Family Residence
Listing Status Sold
Purchase Type For Sale
Square Footage 2,684 sqft
Price per Sqft $63
Subdivision Willow Knolls
MLS Listing ID PA1238846
Sold Date 05/19/23
Style Split Foyer
Bedrooms 3
Full Baths 2
Half Baths 1
HOA Fees $250
Originating Board rmlsa
Year Built 1968
Annual Tax Amount $4,948
Tax Year 2022
Lot Size 0.300 Acres
Acres 0.3
Lot Dimensions 80 x 182 x 57 x 156
Property Description
Lovely split foyer with large family room with fireplace and an office off the family room with built-in shelves on main level. Sliders out to deck that runs the entire back of the house. Wooded backyard. Completely new remodeled main bath. Large kitchen, lots of cabinets and additional sliders out to deck, all appliances stay, including washer and dryer, new deep stainless steel sink and faucet. Walkout basement with patio. Lots of square footage.
Location
State IL
County Peoria
Area Paar Area
Direction North on University*West on Teton*Left on Redwood
Rooms
Basement Finished, Partial, Walk Out
Kitchen Dining Formal, Eat-In Kitchen
Interior
Interior Features Cable Available, Vaulted Ceiling(s), Garage Door Opener(s)
Heating Gas, Forced Air, Gas Water Heater, Central Air
Fireplaces Number 1
Fireplaces Type Family Room, Gas Log
Fireplace Y
Appliance Dishwasher, Dryer, Range/Oven, Refrigerator, Washer, Water Softener Owned
Exterior
Exterior Feature Deck, Patio, Replacement Windows
Garage Spaces 2.0
View true
Roof Type Shingle
Street Surface Paved
Garage 1
Building
Lot Description Ravine, Wooded
Faces North on University*West on Teton*Left on Redwood
Foundation Block
Water Public Sewer, Public
Architectural Style Split Foyer
Structure Type Frame, Vinyl Siding
New Construction false
Schools
High Schools Richwoods
Others
HOA Fee Include Pool
Tax ID 14-08-355-007
Read Less



