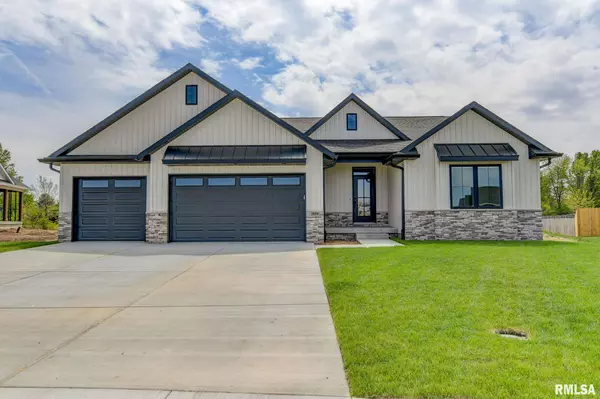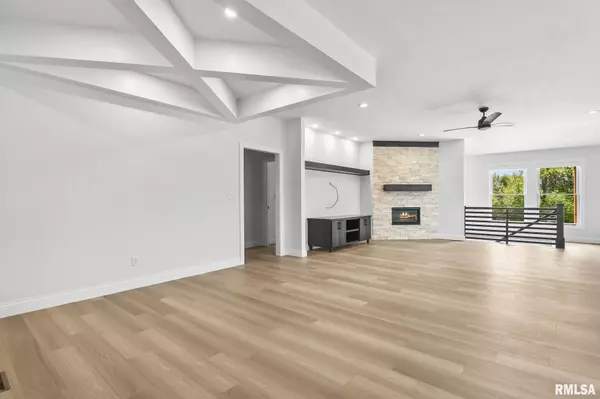For more information regarding the value of a property, please contact us for a free consultation.
1528 DEARBORN DR Springfield, IL 62711
Want to know what your home might be worth? Contact us for a FREE valuation!

Our team is ready to help you sell your home for the highest possible price ASAP
Key Details
Sold Price $610,000
Property Type Single Family Home
Sub Type Single Family Residence
Listing Status Sold
Purchase Type For Sale
Square Footage 3,060 sqft
Price per Sqft $199
Subdivision Oak Park Estates
MLS Listing ID CA1021914
Sold Date 05/19/23
Style Ranch
Bedrooms 4
Full Baths 3
Originating Board rmlsa
Year Built 2022
Annual Tax Amount $1,563
Tax Year 2022
Lot Dimensions 42 x 123 x 166 x 186
Property Description
Beautiful JR Reiser built home--just completed in February. Relax on the covered patio as you survey your spacious, tree lined, backyard with access to the bike trail. There is plenty of room in the backyard for a pool or for kids & pets to play. Having the bike trail so close encourages exercise & eliminates excuses as to why you don't. This open-concept, split ranch home is waiting for only a sprinkler system & seeded backyard. JR is known for his creative and innovative architecturally interesting details. Check out the flooring on the entry hall ceiling, floating shelves, & custom TV console matching the mantle. There is hardwood flooring throughout the entire main floor & over $2,000 of custom blinds. The master closet is nicely tricked out and connects to the laundry room. There is room in the master bath for a soaking tub with the plumbing already in place. Formal & in-formal dining spaces, plus counter seating. All new GE Profile appliances including the washer/dryer stay with the home. In the lower level you'll find a 4th bedroom, the 3rd full bath, & a family rm. There is a water back up on the sump pump, a radon mitigation system in place, and a utility sink in the basement. Plus, plenty of built in shelving in the storage area. There is also a bonus room which could easily transform into a workout room, a child's play room or a hobby room. This is your chance to own a quality built Brooklyn Home. Come see it today.
Location
State IL
County Sangamon
Area Springfield
Direction West on Greenbriar off Archer Elevator Rd, Right on Winston, Right on Pearson. Home is directly ahead of you
Rooms
Basement Crawl Space, Egress Window(s), Finished, Partial
Kitchen Breakfast Bar, Dining Formal, Dining Informal, Island, Pantry
Interior
Interior Features Blinds, Cable Available, Ceiling Fan(s), Vaulted Ceiling(s), Garage Door Opener(s), Radon Mitigation System, Solid Surface Counter
Heating Gas, Forced Air, Central Air
Fireplaces Number 1
Fireplaces Type Great Room, Insert
Fireplace Y
Appliance Dishwasher, Disposal, Dryer, Microwave, Range/Oven, Refrigerator, Washer
Exterior
Exterior Feature Irrigation System, Porch
Garage Spaces 3.0
View true
Roof Type Shingle
Street Surface Paved
Garage 1
Building
Lot Description Level
Faces West on Greenbriar off Archer Elevator Rd, Right on Winston, Right on Pearson. Home is directly ahead of you
Foundation Concrete, Poured Concrete
Water Public Sewer, Public
Architectural Style Ranch
Structure Type Stone, Vinyl Siding
New Construction false
Schools
Elementary Schools Lindsay
Middle Schools Us Grant
High Schools Springfield
Others
Tax ID 21020151016
Read Less



