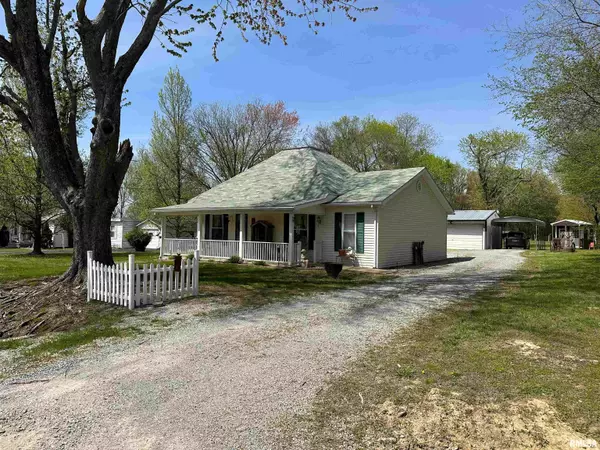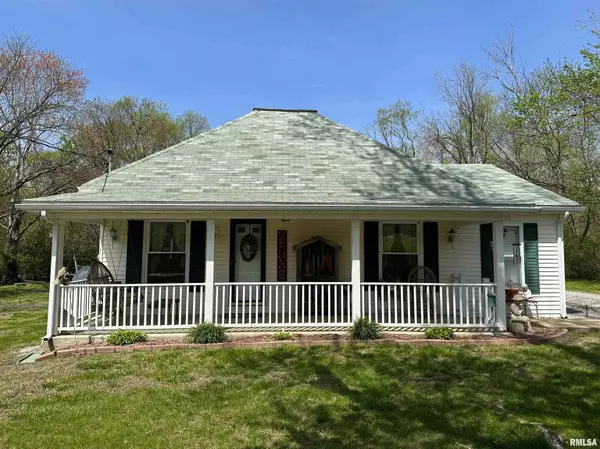For more information regarding the value of a property, please contact us for a free consultation.
120 Cain RD Harrisburg, IL 62946
Want to know what your home might be worth? Contact us for a FREE valuation!

Our team is ready to help you sell your home for the highest possible price ASAP
Key Details
Sold Price $91,000
Property Type Single Family Home
Sub Type Single Family Residence
Listing Status Sold
Purchase Type For Sale
Square Footage 1,092 sqft
Price per Sqft $83
MLS Listing ID EB448543
Sold Date 05/22/23
Style Ranch
Bedrooms 2
Full Baths 1
Originating Board rmlsa
Year Built 1920
Annual Tax Amount $625
Tax Year 2021
Lot Size 2.500 Acres
Acres 2.5
Lot Dimensions 104 x 1000
Property Description
Cute as a button, 2 bed 1 bath country home with space for horses, chickens, a large garden. This really is an outdoor living oasis. The deep front porch is the perfect spot to enjoy a morning cup of coffee as you listen to the birds sing. Step inside to find a quaint living room where you can sit near the fire with a good book or gather around the coffee table and visit. Off to the side you will find a sun filled master with a HUGE walk-in closet ready for you wardrobe. Through the living room you will find a cozy guest room and office with its own side entrance. Located along the back of the house you will find a long open kitchen with ample space for your table, long countertops for your kitchen endeavors and access to the mud room. Out the back you will find an oversized 2.5 car garage/barn complete with work bench, 2 carports and outdoor patio space. The property has 3 pastures, horse stalls, and outdoor sitting spaces for you to enjoy the land. Come fall in love with you new home!
Location
State IL
County Saline
Area Ebor Area
Direction Take Route 13 East toward Harrisburg from Marion. Turn South/Right onto Lovers Lane, take a West/Right turn onto McHaney Rd, then another Right at the stop sign at Old Cain Road. The destination will be on the North/ Right side of the road.
Rooms
Basement Crawl Space
Kitchen Eat-In Kitchen, Pantry
Interior
Interior Features Blinds, Ceiling Fan(s)
Heating Electric, Gas, Baseboard, Forced Air, Gas Water Heater, Central Air
Fireplaces Number 1
Fireplaces Type Gas Log, Living Room
Fireplace Y
Appliance Dryer, Hood/Fan, Range/Oven, Refrigerator, Washer
Exterior
Exterior Feature Lean-To, Pole Barn, Porch, Replacement Windows
Garage Spaces 2.0
View true
Roof Type Shingle
Street Surface Paved
Garage 1
Building
Lot Description Level, Pasture
Faces Take Route 13 East toward Harrisburg from Marion. Turn South/Right onto Lovers Lane, take a West/Right turn onto McHaney Rd, then another Right at the stop sign at Old Cain Road. The destination will be on the North/ Right side of the road.
Foundation Block
Water Public, Septic System
Architectural Style Ranch
Structure Type Frame, Vinyl Siding
New Construction false
Schools
Elementary Schools Harrisburg
Middle Schools Harrisburg
High Schools Harrisburg
Others
Tax ID 08-20-100-007
Read Less



