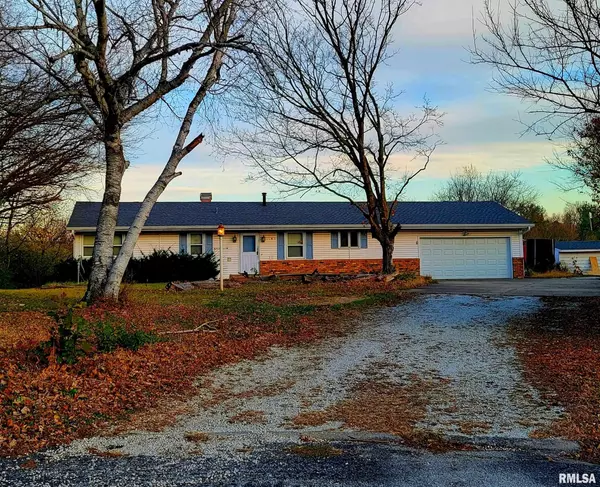For more information regarding the value of a property, please contact us for a free consultation.
1903 EASTVIEW CIR Eureka, IL 61530
Want to know what your home might be worth? Contact us for a FREE valuation!

Our team is ready to help you sell your home for the highest possible price ASAP
Key Details
Sold Price $190,000
Property Type Single Family Home
Sub Type Single Family Residence
Listing Status Sold
Purchase Type For Sale
Square Footage 2,324 sqft
Price per Sqft $81
Subdivision Lakeview Farm Estates
MLS Listing ID PA1239898
Sold Date 04/27/23
Style Ranch
Bedrooms 6
Full Baths 3
Half Baths 1
Originating Board rmlsa
Year Built 1973
Annual Tax Amount $5,100
Tax Year 2021
Lot Size 2.110 Acres
Acres 2.11
Lot Dimensions 2.11
Property Description
This unique custom home, built by a quality builder, can be yours. This possible 6 bedroom home with a private master bedroom suite, could be worth $300,000 or more! It has over 2 acres of outdoor fun, on a private shared lake and a block away from the many events and activities at Eureka Lake. This 3100+ square foot home is so unique; not another like it, in this beautiful town. You will share ownership of the lake and dam. New- Roofing on all buildings in 2021 (except back porch). Front large gutters & guards 2021, newer double oven, a pool (needs drained, cleaned & filled) but works. Gas/wood fire place will even heat the home. After you work on this "as is" property you can come home and ask yourself, wow, who's house is this...like a vacation ..everyday. With a bit of love this will be so worth entertaining friends, family, or just yourself. Your home awaits. Make offer soon before someone else's mail will be in your mailbox.
Location
State IL
County Woodford
Area Paar Area
Direction 117 to Lake Road go up hill to red pavilion on right turn left on East View Circle veer to the left house on left with light blue shutters
Rooms
Basement Crawl Space, Egress Window(s), Partially Finished, Walk Out
Kitchen Dining/Living Combo, Eat-In Kitchen, Pantry
Interior
Heating Gas, Forced Air, Central Air, Whole House Fan
Fireplaces Number 1
Fireplaces Type Wood Burning
Fireplace Y
Appliance Dishwasher, Microwave, Other, Range/Oven
Exterior
Exterior Feature Pool In Ground, Shed(s)
Garage Spaces 2.0
View true
Roof Type Shingle
Garage 1
Building
Lot Description Creek, Cul-De-Sac, Lake View, Pond/Lake, Sloped
Faces 117 to Lake Road go up hill to red pavilion on right turn left on East View Circle veer to the left house on left with light blue shutters
Foundation Block
Water Public Sewer, Public
Architectural Style Ranch
Structure Type Frame, Vinyl Siding
New Construction false
Schools
High Schools Eureka
Others
Tax ID 13-24-205-002
Read Less



