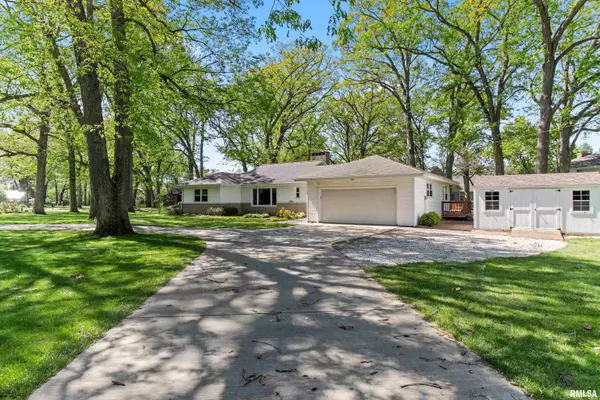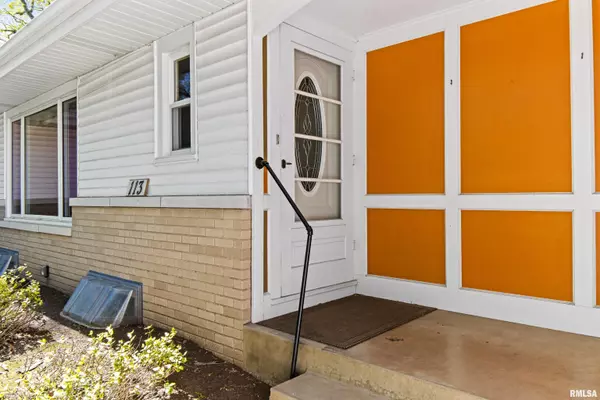For more information regarding the value of a property, please contact us for a free consultation.
113 OAKWOOD PARK RD East Peoria, IL 61611
Want to know what your home might be worth? Contact us for a FREE valuation!

Our team is ready to help you sell your home for the highest possible price ASAP
Key Details
Sold Price $225,000
Property Type Single Family Home
Sub Type Single Family Residence
Listing Status Sold
Purchase Type For Sale
Square Footage 2,117 sqft
Price per Sqft $106
Subdivision Oakwood Park
MLS Listing ID PA1242415
Sold Date 05/30/23
Style Ranch
Bedrooms 3
Full Baths 2
Half Baths 1
Originating Board rmlsa
Year Built 1956
Annual Tax Amount $5,152
Tax Year 2022
Lot Size 0.810 Acres
Acres 0.81
Lot Dimensions 216 x 150 x 68 x 150
Property Description
Discover the allure of this mid-century ranch home on a .8 acre lot with mature trees. Vaulted ceilings create an open atmosphere, complementing the floor-to-ceiling brick fireplace as the focal point. Boasting 3 bedrooms and 2.5 bathrooms, including a private primary suite, this home offers comfort and space. A main floor family room provides additional living space, while the partially finished basement allows for versatility. With an oversized 2-car garage and a shed, storage is abundant. The kitchen features ample cabinetry, a breakfast bar, and included appliances. Enjoy the informal dining area and the serene outdoor space, perfect for relaxation. This charming ranch home epitomizes mid-century style and provides a haven for comfortable living.
Location
State IL
County Tazewell
Area Paar Area
Zoning residential
Direction FROM E WASHINGTON, L TO OAKWOOD RD, R TO OAKWOOD PARK RD
Rooms
Basement Crawl Space, Partially Finished
Kitchen Breakfast Bar, Dining Formal, Dining Informal
Interior
Interior Features Blinds, Cable Available, Vaulted Ceiling(s), Garage Door Opener(s), High Speed Internet
Heating Gas, Forced Air, Gas Water Heater, Central Air
Fireplaces Number 1
Fireplaces Type Living Room, Wood Burning
Fireplace Y
Appliance Dishwasher, Dryer, Hood/Fan, Microwave, Range/Oven, Refrigerator, Washer, Water Softener Owned
Exterior
Exterior Feature Deck, Shed(s)
Garage Spaces 2.0
View true
Roof Type Shingle
Street Surface Paved
Garage 1
Building
Lot Description Level
Faces FROM E WASHINGTON, L TO OAKWOOD RD, R TO OAKWOOD PARK RD
Foundation Block
Water Public Sewer, Public
Architectural Style Ranch
Structure Type Frame, Brick Partial, Vinyl Siding
New Construction false
Schools
High Schools East Peoria Comm
Others
Tax ID 01-01-24-302-004
Read Less



