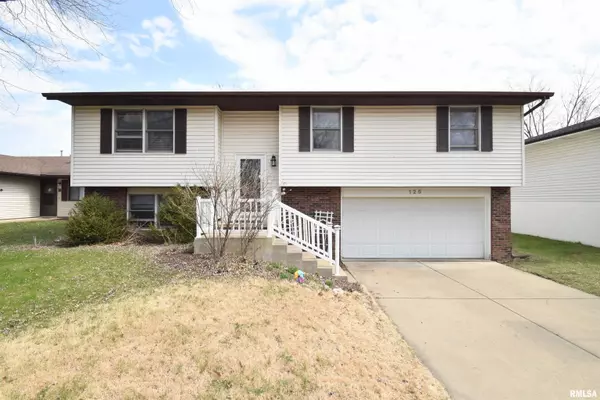For more information regarding the value of a property, please contact us for a free consultation.
125 SHOSHONE DR East Peoria, IL 61611
Want to know what your home might be worth? Contact us for a FREE valuation!

Our team is ready to help you sell your home for the highest possible price ASAP
Key Details
Sold Price $194,500
Property Type Single Family Home
Sub Type Single Family Residence
Listing Status Sold
Purchase Type For Sale
Square Footage 2,376 sqft
Price per Sqft $81
Subdivision Fondulac Heights
MLS Listing ID PA1241541
Sold Date 05/30/23
Style Split Foyer
Bedrooms 3
Full Baths 2
Half Baths 1
Year Built 1993
Annual Tax Amount $5,034
Tax Year 2021
Lot Dimensions 60 x 135
Property Sub-Type Single Family Residence
Source rmlsa
Property Description
Check out this 3 bedroom, 2.5 bath home in East Peoria's desirable Fondulac Heights neighborhood. The kitchen was updated in 2017 with gorgeous maple cabinets and stainless steel appliances plus glass tile backsplash and tile floor. Kitchen has been freshly painted in 2023! Appliances (sold as-is) include refrigerator, dishwasher, gas stove, microwave, and disposal. Sliding door from kitchen provides convenient access to the serenity of a 2 tiered deck (stained 2021) and fenced in backyard. Walk down to the paver patio ideal for entertaining and grilling. Other backyard features include a utility shed and spot for a garden. The primary bedroom enjoys views of the backyard and boasts a private bathroom with tile floors, glass shower doors and solid surface counter. All 3 bedrooms have plenty of storage space featuring double closets. The 2nd main floor bathroom has updated light fixture and paint. The spacious lower level brings natural light in with daylight windows family room providing more living options and an additional 1/2 bath. Washer and Dryer Reserved. New shingles 2013. Garage door opener installed 2006.
Location
State IL
County Tazewell
Area Paar Area
Direction Highview Rd > Simon Dr > Right on Shoshone Dr
Rooms
Basement Daylight, Partial, Partially Finished
Kitchen Dining Informal, Pantry
Interior
Interior Features Blinds, Cable Available, Ceiling Fan(s), Garage Door Opener(s), High Speed Internet, Radon Mitigation System
Heating Gas, Forced Air, Gas Water Heater, Central Air
Fireplace Y
Appliance Dishwasher, Disposal, Hood/Fan, Microwave, Range/Oven, Refrigerator
Exterior
Exterior Feature Deck, Fenced Yard, Patio, Shed(s)
Garage Spaces 2.0
View true
Roof Type Shingle
Street Surface Paved
Garage 1
Building
Lot Description Level
Faces Highview Rd > Simon Dr > Right on Shoshone Dr
Foundation Block
Water Public Sewer, Public
Architectural Style Split Foyer
Structure Type Frame, Brick Partial, Vinyl Siding
New Construction false
Schools
Elementary Schools Armstrong Bolin
Middle Schools Central
High Schools East Peoria Comm
Others
Tax ID 01-01-23-406-012
Read Less
GET MORE INFORMATION




