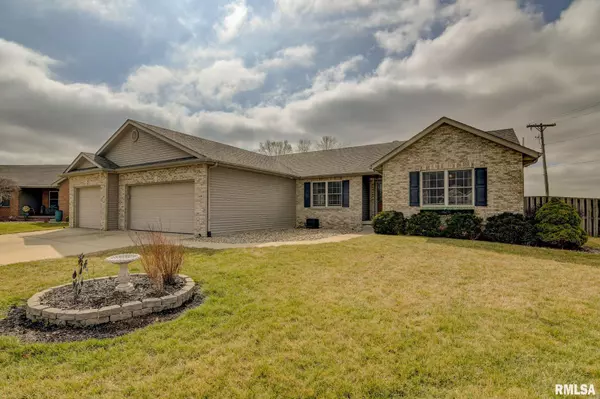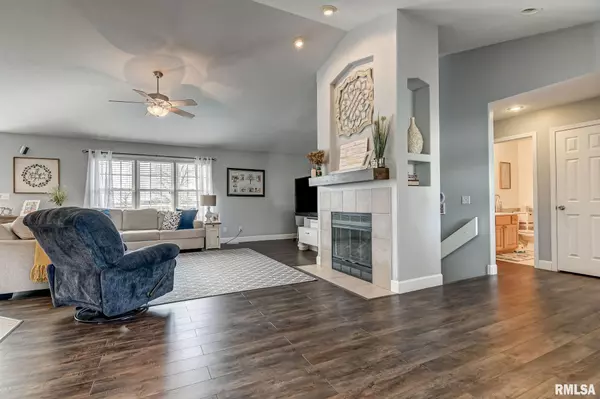For more information regarding the value of a property, please contact us for a free consultation.
5416 Jaeger DR Springfield, IL 62711
Want to know what your home might be worth? Contact us for a FREE valuation!

Our team is ready to help you sell your home for the highest possible price ASAP
Key Details
Sold Price $379,900
Property Type Single Family Home
Sub Type Single Family Residence
Listing Status Sold
Purchase Type For Sale
Square Footage 3,495 sqft
Price per Sqft $108
Subdivision Deerfield
MLS Listing ID CA1020695
Sold Date 05/31/23
Style Ranch
Bedrooms 4
Full Baths 3
Originating Board rmlsa
Year Built 2006
Annual Tax Amount $6,015
Tax Year 2021
Lot Dimensions Irregular
Property Description
Sitting on one of the largest lots in the popular Deerfield subdivision this pristine ranch in New Berlin Schools is nestled at the end of a cul de sac with a huge fenced backyard & stunning curb appeal. Newer luxury vinyl flooring ('22) welcomes you to an open floor plan with vaulted ceilings, trendy color schemes & gorgeous fireplace focal point as you step inside the foyer. From there an open concept & elegantly designed kitchen features large island with bar seating accompanied by bright white cabinetry professionally painted in 2019, some newer stainless appliances & naturally lit dining space that accesses the fantastic back deck(also new in '19)! Convenient laundry room just off the kitchen & the downright luxurious master suite w/ jetted tub & walk in closet are adjacent to that. The main floor continues in a split layout with two more bedrooms and the shared full bath. Venture downstairs where the spacious, mostly finished basement features a fantastic media room with projector & screen that will stay, an awesome built in bar area, 4th bedroom 3rd full bathroom and even a bonus space that serves perfectly as an office, playroom or endless other possibilities. Plentiful storage available in unfinished area, 3 car attached garage with recent maintenance, irrigation system, radon system, sump pump new 2019 & new carpet in all main floor BR's in 2022. Picture perfect location on the west outskirts of town is minutes from everything; this one is a true GEM.
Location
State IL
County Sangamon
Area Springfield
Direction From Lenhart, turn east on Manhattan. Left on Raven, left on Crane, right on Mill Valley, Left on Jaeger to end of cul de sac
Rooms
Basement Egress Window(s), Full, Partially Finished
Kitchen Dining Formal, Island
Interior
Interior Features Cable Available, Ceiling Fan(s), Vaulted Ceiling(s), Garage Door Opener(s), Radon Mitigation System, Wet Bar
Heating Gas, Forced Air, Electric Water Heater, Central Air
Fireplaces Number 1
Fireplaces Type Gas Log, Living Room
Fireplace Y
Appliance Dishwasher, Microwave, Range/Oven, Refrigerator
Exterior
Exterior Feature Deck, Fenced Yard, Irrigation System
Garage Spaces 3.0
View true
Roof Type Shingle
Street Surface Paved
Garage 1
Building
Lot Description Cul-De-Sac, Level, Other
Faces From Lenhart, turn east on Manhattan. Left on Raven, left on Crane, right on Mill Valley, Left on Jaeger to end of cul de sac
Foundation Concrete, Poured Concrete
Water Public Sewer, Public
Architectural Style Ranch
Structure Type Brick Partial, Vinyl Siding
New Construction false
Schools
High Schools New Berlin District #16
Others
Tax ID 21030421028
Read Less



