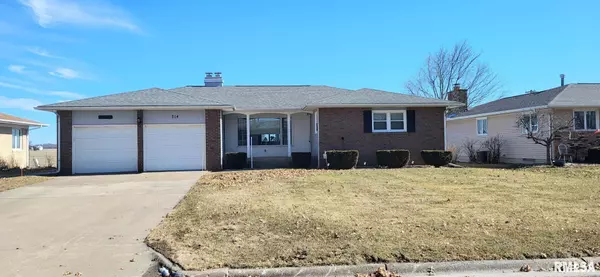For more information regarding the value of a property, please contact us for a free consultation.
714 COURT ST Wilton, IA 52778
Want to know what your home might be worth? Contact us for a FREE valuation!

Our team is ready to help you sell your home for the highest possible price ASAP
Key Details
Sold Price $240,000
Property Type Single Family Home
Sub Type Single Family Residence
Listing Status Sold
Purchase Type For Sale
Square Footage 3,144 sqft
Price per Sqft $76
MLS Listing ID QC4240429
Sold Date 05/31/23
Style Ranch
Bedrooms 3
Full Baths 2
Half Baths 1
Originating Board rmlsa
Year Built 1968
Annual Tax Amount $3,349
Tax Year 2022
Lot Size 10,454 Sqft
Acres 0.24
Lot Dimensions 80' x 131'
Property Description
Great north end location in Wilton on a cul-de-sac street with an open field in the back yard for great sunrises, close to the school and city park. This 3 bedroom , 3 bathroom home has a lot to offer with a 2 stall garage and partially finished basement with 2 more non conforming bedrooms that could have egress windows added. Spacious floor plan with eat in kitchen with solid surface counter tops and under mount sink, large living room, vinyl windows and siding with a brick front. Lower level family room gives you a little extra space and the deck off the kitchen is perfect for your grill and a table set. Water heater 1990, Furnace and Central Air 1994, Vinyl Siding 1995, Vinyl Windows 2007. Be sure to put this ranch home on your must see list.
Location
State IA
County Muscatine
Area Qcara Area
Zoning Residential
Direction Highway 6 to Wilton, Right on Spruce, Right on Court.
Rooms
Basement Full, Partially Finished
Kitchen Eat-In Kitchen
Interior
Interior Features Cable Available, Ceiling Fan(s), Garage Door Opener(s), Solid Surface Counter
Heating Gas, Forced Air, Gas Water Heater, Central Air
Fireplace Y
Appliance Dishwasher, Hood/Fan, Water Softener Owned
Exterior
Exterior Feature Deck, Porch, Replacement Windows
Garage Spaces 2.0
View true
Roof Type Shingle
Street Surface Paved
Garage 1
Building
Lot Description Cul-De-Sac, Level
Faces Highway 6 to Wilton, Right on Spruce, Right on Court.
Foundation Concrete, Poured Concrete
Water Public Sewer
Architectural Style Ranch
Structure Type Frame, Brick Partial, Vinyl Siding
New Construction false
Schools
Elementary Schools Wilton
Middle Schools Wilton
High Schools Wilton High School
Others
Tax ID 0406127013
Read Less



