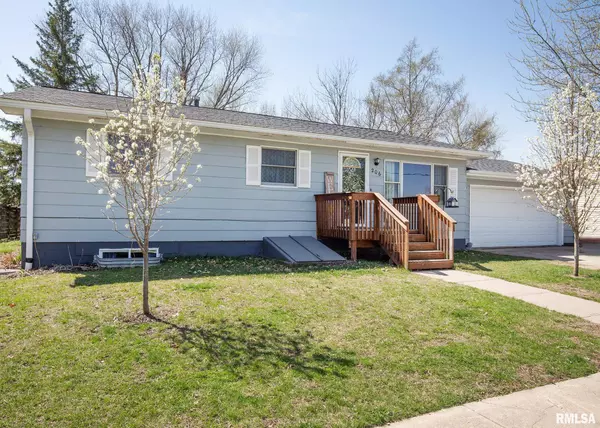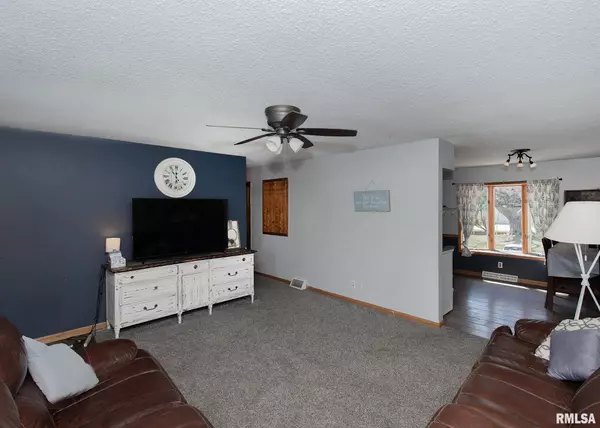For more information regarding the value of a property, please contact us for a free consultation.
206 W SUMMIT ST Wilton, IA 52778
Want to know what your home might be worth? Contact us for a FREE valuation!

Our team is ready to help you sell your home for the highest possible price ASAP
Key Details
Sold Price $190,000
Property Type Single Family Home
Sub Type Single Family Residence
Listing Status Sold
Purchase Type For Sale
Square Footage 1,714 sqft
Price per Sqft $110
Subdivision Rider
MLS Listing ID QC4241963
Sold Date 05/31/23
Style Ranch
Bedrooms 4
Full Baths 1
Originating Board rmlsa
Year Built 1968
Annual Tax Amount $2,486
Tax Year 2021
Lot Size 0.260 Acres
Acres 0.26
Lot Dimensions 80x140
Property Description
GREAT SMALL TOWN LIVING! Make this 4-5 bedroom home with an attached 2 car garage and a GREAT BACKYARD yours TODAY! On the main floor you have 3 bedrooms and full bath, FINISHED basement holds the 4th bedroom, flex space that could be a playroom or office, family room that is being used as a 5th bedroom and laundry/bathroom. With the addition of a sink you could have a full bathroom downstairs as well. The basement has a walk up for ease of moving things in and out. All the big ticket items have been done! New Roof and gutters in 2021, New Furnace , A/C and hot water heater in 2022. Easy access to 1-80 , 15 minutes to Muscatine, 35 minutes to both Quad Cities & Iowa City!
Location
State IA
County Muscatine
Area Qcara Area
Direction From 38: Go east on Wate Street, North On Oak Street, East on Summit to property. Between Oak & Cedar.
Rooms
Basement Egress Window(s), Finished, Full, Walk Out
Kitchen Dining Informal
Interior
Heating Forced Air, Central Air
Fireplace Y
Appliance Dryer, Range/Oven, Refrigerator, Washer
Exterior
Exterior Feature Patio
Garage Spaces 2.0
View true
Roof Type Shingle
Garage 1
Building
Lot Description Level
Faces From 38: Go east on Wate Street, North On Oak Street, East on Summit to property. Between Oak & Cedar.
Foundation Block
Water Public Sewer, Public, Sump Pump
Architectural Style Ranch
Structure Type Other
New Construction false
Schools
Elementary Schools Wilton
Middle Schools Wilton
High Schools Wilton High School
Others
Tax ID 0301233010
Read Less



