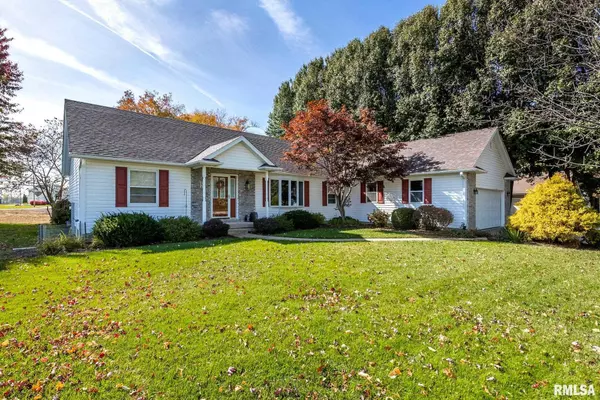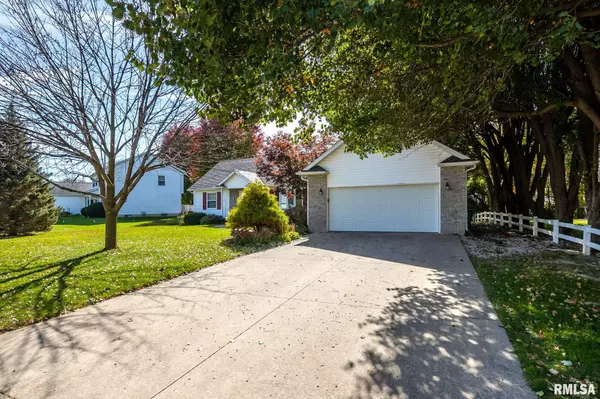For more information regarding the value of a property, please contact us for a free consultation.
204 LAKE VIEW CT Colona, IL 61241
Want to know what your home might be worth? Contact us for a FREE valuation!

Our team is ready to help you sell your home for the highest possible price ASAP
Key Details
Sold Price $260,000
Property Type Single Family Home
Sub Type Single Family Residence
Listing Status Sold
Purchase Type For Sale
Square Footage 1,568 sqft
Price per Sqft $165
Subdivision Rustic Lake Estates
MLS Listing ID QC4238032
Sold Date 05/31/23
Style Ranch
Bedrooms 3
Full Baths 2
HOA Fees $640
Originating Board rmlsa
Year Built 2001
Annual Tax Amount $5,108
Tax Year 2021
Lot Size 0.280 Acres
Acres 0.28
Lot Dimensions 107x140x62x32x104
Property Description
Don't miss out on this well-maintained 3-bedroom, 2-bath home with an attached 2-car garage in Rustic Lakes Estates, Colona. The curb appeal of this house is outstanding and the inside is even better. The living room sports a sizeable bay window. In the kitchen, you will find a 10 X 10 eat-in area, a corner island, and an abundance of cabinets and counter space. The laundry area and all 3 bedrooms are located on the main level. The primary bedroom has a private full bath. Finishing the basement has been started and is already plumbed for a bath. With a bit of elbow grease and some imagination, the basement can become exactly what you want it to be. There is a large back deck leading to the backyard. Association fees include lake privileges. You will also find 2 Macerator pumps to alleviate some of the wear and tear on the septic system, which was pumped in October 2022. This is a fabulous home for any buyer!
Location
State IL
County Henry
Area Qcara Area
Direction From Wolf Rd, North on N 1st St, Right on N. 2nd Ave, Left on Lake View Ct to house
Rooms
Basement Full, Unfinished
Kitchen Breakfast Bar, Eat-In Kitchen, Island
Interior
Interior Features Ceiling Fan(s), Vaulted Ceiling(s), Garage Door Opener(s)
Heating Gas, Forced Air, Gas Water Heater, Central Air
Fireplace Y
Appliance Dishwasher, Disposal, Dryer, Microwave, Range/Oven, Refrigerator, Washer, Water Softener Owned
Exterior
Exterior Feature Deck
Garage Spaces 2.0
View true
Roof Type Shingle
Street Surface Paved
Garage 1
Building
Lot Description Level
Faces From Wolf Rd, North on N 1st St, Right on N. 2nd Ave, Left on Lake View Ct to house
Foundation Brick, Poured Concrete
Water Community Water, Other, Septic System, Sump Pump
Architectural Style Ranch
Structure Type Frame, Brick Partial, Vinyl Siding
New Construction false
Schools
High Schools Geneseo High School
Others
HOA Fee Include Lake Rights, Maintenance/Well, Maintenance Grounds, Utilities
Tax ID 02-33-451-006
Read Less



