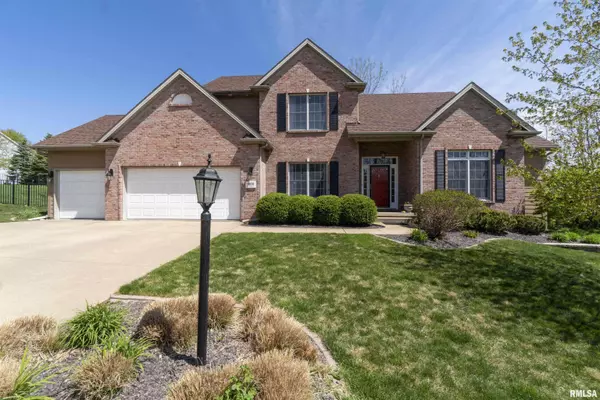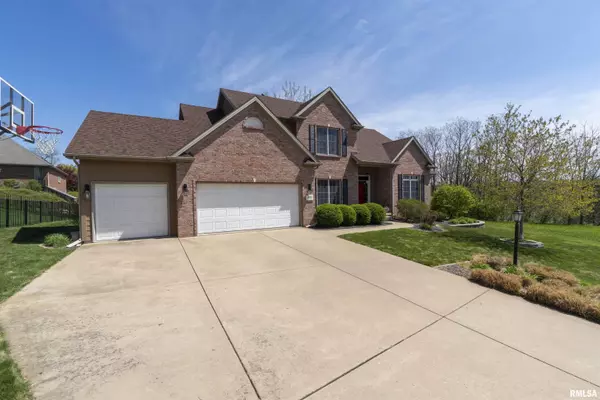For more information regarding the value of a property, please contact us for a free consultation.
4109 W SANDRIDGE CT Peoria, IL 61615
Want to know what your home might be worth? Contact us for a FREE valuation!

Our team is ready to help you sell your home for the highest possible price ASAP
Key Details
Sold Price $355,000
Property Type Single Family Home
Sub Type Single Family Residence
Listing Status Sold
Purchase Type For Sale
Square Footage 3,227 sqft
Price per Sqft $110
Subdivision Weaverridge
MLS Listing ID PA1242087
Sold Date 06/05/23
Style One and Half Story
Bedrooms 5
Full Baths 3
Half Baths 1
HOA Fees $350
Originating Board rmlsa
Year Built 2004
Annual Tax Amount $9,146
Tax Year 2022
Lot Size 10,454 Sqft
Acres 0.24
Lot Dimensions 75 x 108
Property Description
Welcome to this exquisite 5-bedroom, 3.5 bathrooms home nestled on a peaceful cul-de-sac. With an inviting floor plan spanning over 3,200 sqft; this home offers a perfect blend of elegance and comfort. As you step inside, you'll be captivated by the cathedral & tray ceilings that add an air of grandeur to the living spaces. The open layout seamlessly connects the living room, dining area, and kitchen, creating a perfect space for entertaining. The crown molding with rope detailing adds a touch of sophistication, and the ample counter space & built-in bookcases provide both functionality & style. The beautiful wood floors throughout the home add a timeless charm. Retreat to the main level suite & indulge in the serenity it offers, with its tray ceiling and generous space. The en-suite bathroom features a soaking tub, double sinks and a separate shower. The attention to detail continues in every corner of this home, from the intricate woodwork to the elegant crown molding. The finished basement offers more space for relaxation & entertainment. It also features a private staircase entrance from the garage. The spacious 3-stall garage provides ample room for parking and storage. Neighborhood amenities include access to pool, tennis courts, and playground. This home is conveniently close to shopping centers and entertainment options. Don't miss the opportunity to own this stunning residence that combines luxurious features with comfort.
Location
State IL
County Peoria
Area Paar Area
Direction Charter Oak to Weaverridge to Sandridge.
Rooms
Basement Finished, Full
Kitchen Dining Formal, Dining/Living Combo, Island, Pantry
Interior
Interior Features Cable Available, Vaulted Ceiling(s), Garage Door Opener(s), Solid Surface Counter
Heating Gas, Forced Air, Gas Water Heater, Central Air
Fireplaces Number 1
Fireplaces Type Gas Log, Living Room
Fireplace Y
Appliance Dishwasher, Dryer, Range/Oven, Refrigerator, Washer
Exterior
Exterior Feature Deck, Irrigation System, Patio
Garage Spaces 3.0
View true
Roof Type Shingle
Street Surface Paved
Garage 1
Building
Lot Description Cul-De-Sac
Faces Charter Oak to Weaverridge to Sandridge.
Water Public Sewer, Public
Architectural Style One and Half Story
Structure Type Wood Siding
New Construction false
Schools
High Schools Richwoods
Others
Tax ID 13-24-305-009
Read Less



