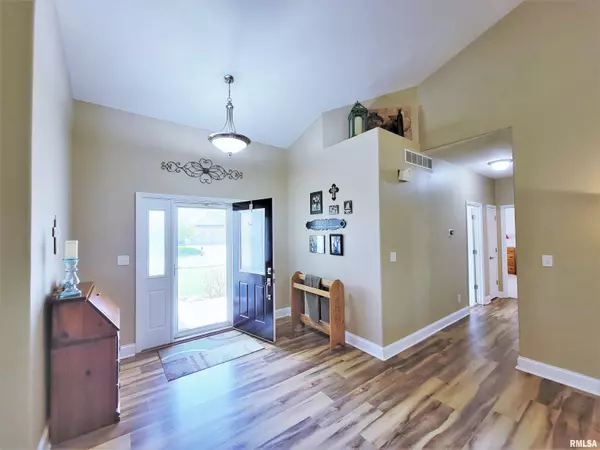For more information regarding the value of a property, please contact us for a free consultation.
118 Winter Park DR Chatham, IL 62629
Want to know what your home might be worth? Contact us for a FREE valuation!

Our team is ready to help you sell your home for the highest possible price ASAP
Key Details
Sold Price $350,000
Property Type Single Family Home
Sub Type Single Family Residence
Listing Status Sold
Purchase Type For Sale
Square Footage 2,738 sqft
Price per Sqft $127
Subdivision Breckenridge
MLS Listing ID CA1021935
Sold Date 06/02/23
Style Ranch
Bedrooms 3
Full Baths 3
HOA Fees $100
Originating Board rmlsa
Year Built 2001
Annual Tax Amount $5,817
Tax Year 2023
Lot Dimensions 95 x 140
Property Description
Gorgeous ranch in Breckenridge offers 3 generous bedrooms and 3 full bathrooms in a pretty perfectly executed floor plan! Find an amazing vaulted sunroom to enjoy out back & striking brick front curb appeal welcoming guests from the front. Incredible living spaces lead you from a formal foyer with ample natural light & huge vaulted ceilings. Deluxe master suite has been updated with trendy dual vanity & soaking tub plus modern fixtures & flooring combined with incredible custom walk in shower. Each of the additional bedrooms are overly spacious with plentiful storage & large windows. Downstairs the partial basement has been finished with a full third bathroom, family & rec space with egress window & still more storage to use. The fantastic finishes & modern cosmetics are beautiful and even better is the money you will save on mechanical maintenance. The roof, A/C, Furnace & Water Heater area all new in the last 2 years! This fantastic home and all of the improvements sit pretty on a large lot of a highly desired & established Chatham Subdivision; it's a must see!
Location
State IL
County Sangamon
Area Chatham, Etc
Direction Rt. 4 to Chatham. Turn East on Walnut to Breckenridge. Turn South on Spruce
Rooms
Basement Partial, Partially Finished
Kitchen Breakfast Bar, Dining Informal, Island
Interior
Interior Features Cable Available, Ceiling Fan(s), Vaulted Ceiling(s), Garage Door Opener(s)
Heating Gas, Forced Air, Central Air
Fireplaces Number 1
Fireplaces Type Living Room
Fireplace Y
Appliance Dishwasher, Disposal, Microwave, Range/Oven, Refrigerator
Exterior
Exterior Feature Patio, Shed(s)
Garage Spaces 2.0
View true
Roof Type Shingle
Street Surface Paved
Garage 1
Building
Lot Description Level
Faces Rt. 4 to Chatham. Turn East on Walnut to Breckenridge. Turn South on Spruce
Water Public Sewer, Public
Architectural Style Ranch
Structure Type Brick, Vinyl Siding
New Construction false
Schools
High Schools Chatham District #5
Others
Tax ID 29070446050
Read Less



