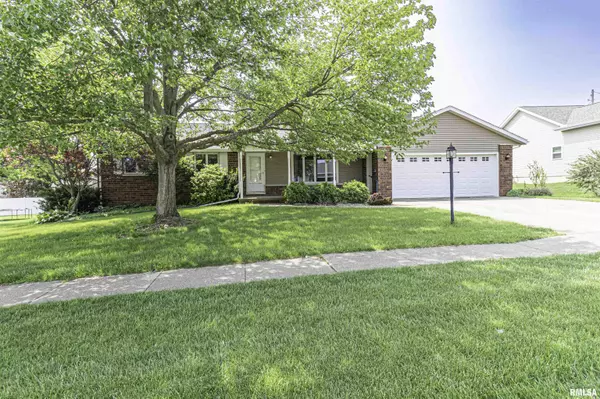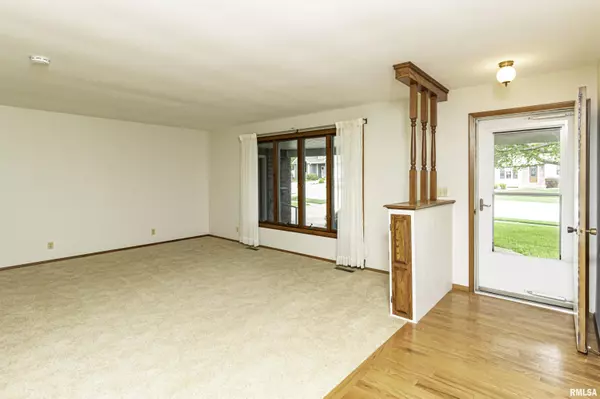For more information regarding the value of a property, please contact us for a free consultation.
1005 WESTMINSTER DR Washington, IL 61571
Want to know what your home might be worth? Contact us for a FREE valuation!

Our team is ready to help you sell your home for the highest possible price ASAP
Key Details
Sold Price $220,000
Property Type Single Family Home
Sub Type Single Family Residence
Listing Status Sold
Purchase Type For Sale
Square Footage 2,441 sqft
Price per Sqft $90
Subdivision Devonshire Estates
MLS Listing ID PA1242604
Sold Date 06/09/23
Style Ranch
Bedrooms 3
Full Baths 3
Originating Board rmlsa
Year Built 1971
Annual Tax Amount $4,432
Tax Year 2022
Lot Dimensions 80 x 128 x 85 x 113
Property Description
Located in a sought-after neighborhood, this one owner home offers not only comfortable living space but also the convenience of nearby amenities including: Well-regarded schools, parks, shopping, public pool and highway makes this the ideal location! The main living space is a seamless flow, allowing for different entertaining options. Primary bedroom has en-suite and great closet space. Formal dining space is the ideal spot for hosting and is adjacent to the large kitchen with plenty of cabinet space. The family room is also on the main level and offers a cozy retreat with natural light and fireplace. Basement is finished with the extra storage space you need! The attention to detail throughout this home and quality craftsmanship are hard to find. Don't miss the rare opportunity to own a home that has been lovingly maintained by one owner. This one won't last, better hurry! (2014) Roof
Location
State IL
County Tazewell
Area Paar Area
Zoning residential
Direction Hampton (Right) on Westminster
Rooms
Basement Daylight, Finished, Full
Kitchen Dining Formal, Eat-In Kitchen
Interior
Heating Gas, Forced Air, Gas Water Heater, Central Air
Fireplaces Number 1
Fireplace Y
Appliance Dishwasher, Dryer, Microwave, Other, Range/Oven, Refrigerator, Washer
Exterior
Exterior Feature Porch, Replacement Windows
Garage Spaces 2.0
View true
Roof Type Shingle
Garage 1
Building
Lot Description Level
Faces Hampton (Right) on Westminster
Foundation Block
Water Public Sewer, Public
Architectural Style Ranch
Structure Type Block, Brick Partial, Vinyl Siding
New Construction false
Schools
Elementary Schools Lincoln
Middle Schools Washington
High Schools Washington
Others
Tax ID 02-02-14-203-028
Read Less



