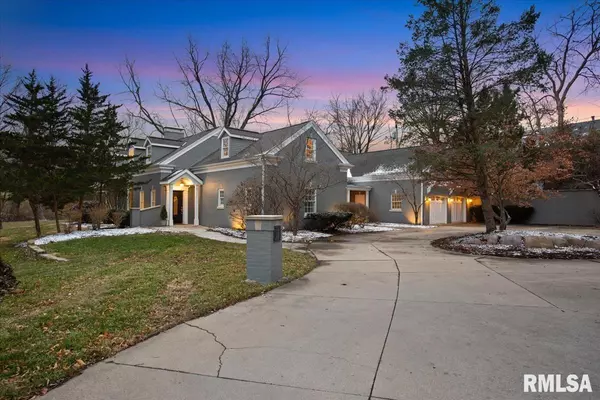For more information regarding the value of a property, please contact us for a free consultation.
1800 CHERRY RD Springfield, IL 62704
Want to know what your home might be worth? Contact us for a FREE valuation!

Our team is ready to help you sell your home for the highest possible price ASAP
Key Details
Sold Price $675,000
Property Type Single Family Home
Sub Type Single Family Residence
Listing Status Sold
Purchase Type For Sale
Square Footage 5,541 sqft
Price per Sqft $121
Subdivision Leland Grove
MLS Listing ID CA1020081
Sold Date 06/09/23
Style Two Story
Bedrooms 5
Full Baths 4
Half Baths 2
Originating Board rmlsa
Annual Tax Amount $14,957
Tax Year 2021
Lot Dimensions 208.35x222x400x320.3
Property Description
Welcome to this architectural masterpiece in Leland Grove! Situated on two acres in town alongside Leland Grove Trail, this exquisite property will take your breath away. Step into the warmth & grandeur of The Great Room - a one-of-a-kind destination that offers an inviting window seat complemented by cozy bookcases, beautiful cathedral ceilings, & a double-sided fireplace. The kitchen & formal dining room open beautifully to the great room and provides plenty of space for hosting friends & family gatherings. Enjoy the intimate comfort of a spacious family room, neatly hidden away behind the double-sided fireplace. The master suite is an absolute paradise, with its raised ceilings and patio slider providing access to the courtyard. Plunge into a luxurious double shower or soak in the whirlpool tub for your own spa experience. You will also find a private guest suite tucked away from the main living area, offering plenty of space for overnight guests.
Location
State IL
County Sangamon
Area Springfield
Direction Chatham Rd N, right on Cherry.
Rooms
Basement Partial, Unfinished
Kitchen Dining Formal, Eat-In Kitchen, Island
Interior
Interior Features Ceiling Fan(s), Vaulted Ceiling(s)
Heating Forced Air, Central Air
Fireplaces Number 3
Fireplaces Type Family Room, Living Room
Fireplace Y
Appliance Dishwasher, Range/Oven, Refrigerator
Exterior
Exterior Feature Patio
Garage Spaces 2.0
View true
Roof Type Shingle
Garage 1
Building
Lot Description Other
Faces Chatham Rd N, right on Cherry.
Water Public Sewer, Public
Architectural Style Two Story
Structure Type Brick, Vinyl Siding
New Construction false
Schools
High Schools Springfield District #186
Others
Tax ID 22-05.0-352-017
Read Less



