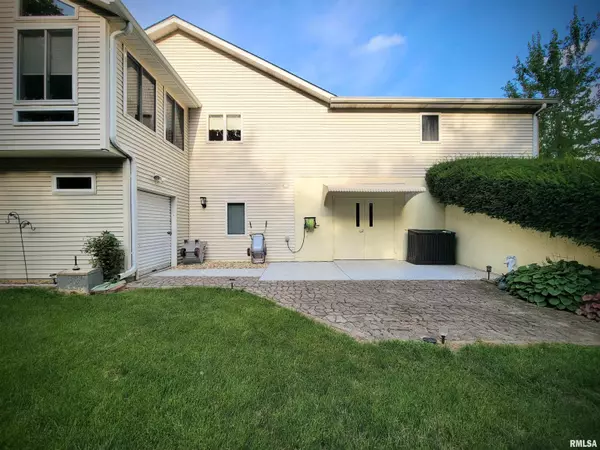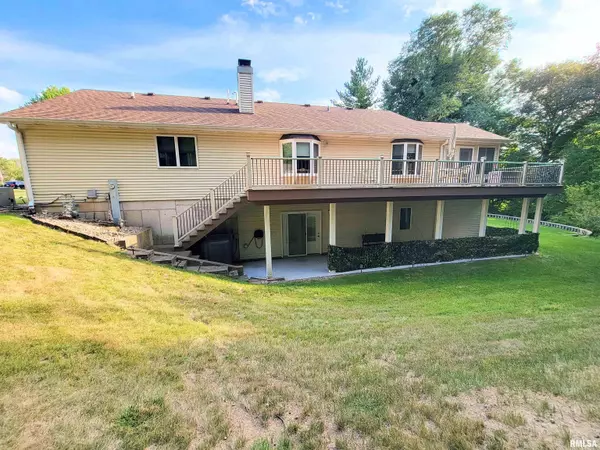For more information regarding the value of a property, please contact us for a free consultation.
913 11TH Avenue C Court Silvis, IL 61282
Want to know what your home might be worth? Contact us for a FREE valuation!

Our team is ready to help you sell your home for the highest possible price ASAP
Key Details
Sold Price $355,000
Property Type Single Family Home
Sub Type Single Family Residence
Listing Status Sold
Purchase Type For Sale
Square Footage 2,664 sqft
Price per Sqft $133
Subdivision Covemaker
MLS Listing ID QC4242297
Sold Date 06/12/23
Style Ranch
Bedrooms 3
Full Baths 3
Half Baths 1
Originating Board rmlsa
Year Built 1993
Annual Tax Amount $5,895
Tax Year 2021
Lot Size 0.770 Acres
Acres 0.77
Lot Dimensions .77
Property Description
Come see the pride of ownership in THIS home! Located on a cul-da-sac and on a parcel over 3/4 of an acre, this property is spacious and private, both inside and out. The main level offers views of the woods behind the house. The sunroom, added by the current homeowner, brings in loads of natural light. Underneath the sunroom is enclosed for added storage. On top of that, there's a new shed in the yard and a heated workshop, the size of a two car garage, accessible from the rear of the house or from the basement of the house. House even comes with a whole house generator! The lower lever has a kitchen, full bath, bedroom and a walk-out. Attention to detail will be evident when you come see this one! Agent related to seller.
Location
State IL
County Rock Island
Area Qcara Area
Zoning re
Direction east on Ave. of Cities, left on 10th St., 1 block to 11th Ave. C Ct.
Rooms
Basement Daylight, Finished, Full, Walk Out
Kitchen Dining Informal
Interior
Interior Features Blinds, Vaulted Ceiling(s), In-Law Floorplan, Solid Surface Counter
Heating Electric, Gas, Forced Air, Gas Water Heater, Central Air
Fireplaces Number 1
Fireplaces Type Gas Log
Fireplace Y
Appliance Dishwasher, Range/Oven, Refrigerator, Water Softener Owned
Exterior
Exterior Feature Shed(s)
Garage Spaces 4.0
View true
Roof Type Shingle
Garage 1
Building
Lot Description Cul-De-Sac, Level, Sloped
Faces east on Ave. of Cities, left on 10th St., 1 block to 11th Ave. C Ct.
Foundation Poured Concrete
Water Public Sewer, Public
Architectural Style Ranch
Structure Type Frame, Brick, Vinyl Siding
New Construction false
Schools
Elementary Schools Bowlesburg
Middle Schools Glenview
High Schools United Township
Others
Tax ID 18-06-212-001
Read Less



