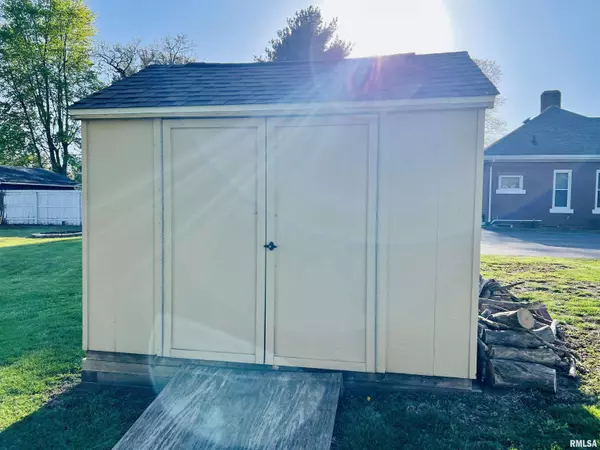For more information regarding the value of a property, please contact us for a free consultation.
507 SE 5TH AVE Aledo, IL 61231
Want to know what your home might be worth? Contact us for a FREE valuation!

Our team is ready to help you sell your home for the highest possible price ASAP
Key Details
Sold Price $130,000
Property Type Single Family Home
Sub Type Single Family Residence
Listing Status Sold
Purchase Type For Sale
Square Footage 1,512 sqft
Price per Sqft $85
Subdivision City Of Aledo
MLS Listing ID QC4242307
Sold Date 06/15/23
Style Front-To-Back Split
Bedrooms 3
Full Baths 2
Year Built 1948
Annual Tax Amount $2,366
Tax Year 2021
Lot Size 8,276 Sqft
Acres 0.19
Lot Dimensions 140 x 60
Property Sub-Type Single Family Residence
Source rmlsa
Property Description
Beautiful 3 bedroom Home with a Huge Backyard and Large Patio. This Home has everything you are looking for! The front deck is a great place to chat with family, friends, and neighbors while enjoying the seasons. Welcome your guests inside to your Spacious Living Room that features a large picture window allowing natural light to cascade into your home. The Living Room over looks the Large Eat-in Kitchen with beautiful cabinets. Your open staircase provides a balcony over looking the living room and leads you to your 3 Bedrooms and Full Bathroom. On the Lower Level you'll find a large Family Room with built in cabinets to store your extra blankets and board games. The Lower Level also features a 2nd Full Bathroom and a Large Laundry Room. Don't forget to walk out to your stone patio attached to the back of the house that features a cozy fire pit, perfect for BBQ's and roasting marshmallows! This Beautiful home is move in ready and looking for a new family to love it! Subject to buyer closing on home they have an offer on .
Location
State IL
County Mercer
Area Qcara Area
Direction From Hwy 17 Turn South onto 5th Ave, Proceed to Property on the right
Rooms
Basement Crawl Space, Finished, Partial, Walk Out
Kitchen Eat-In Kitchen
Interior
Interior Features Cable Available, Ceiling Fan(s), Foyer - 2 Story, High Speed Internet
Heating Forced Air, Central Air
Fireplaces Number 1
Fireplaces Type Family Room, Non Functional
Fireplace Y
Exterior
Exterior Feature Deck, Patio, Shed(s)
View true
Roof Type Shingle
Street Surface Paved
Building
Lot Description Level
Faces From Hwy 17 Turn South onto 5th Ave, Proceed to Property on the right
Water Public Sewer, Public
Architectural Style Front-To-Back Split
Structure Type Aluminum Siding, Brick Partial
New Construction false
Schools
High Schools Mercer County
Others
Tax ID 10-10-20-221-006
Read Less



