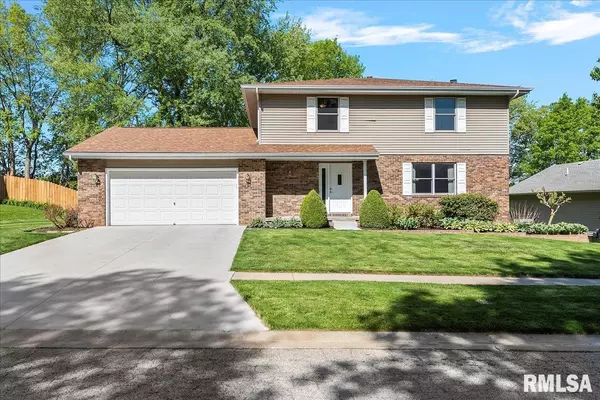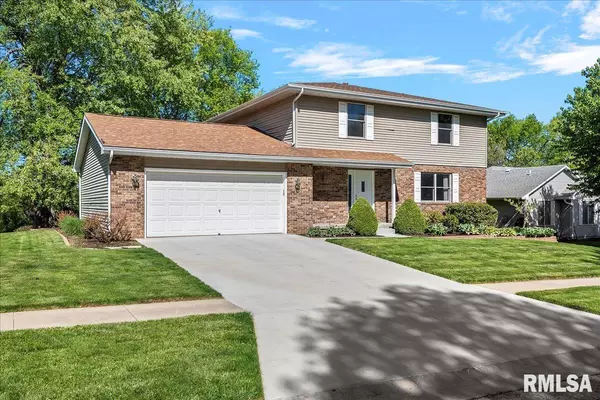For more information regarding the value of a property, please contact us for a free consultation.
25 TAFT DR Rochester, IL 62563
Want to know what your home might be worth? Contact us for a FREE valuation!

Our team is ready to help you sell your home for the highest possible price ASAP
Key Details
Sold Price $305,000
Property Type Single Family Home
Sub Type Single Family Residence
Listing Status Sold
Purchase Type For Sale
Square Footage 2,936 sqft
Price per Sqft $103
Subdivision The Meadows
MLS Listing ID CA1022022
Sold Date 06/16/23
Style Two Story
Bedrooms 4
Full Baths 2
Half Baths 2
Originating Board rmlsa
Year Built 1989
Annual Tax Amount $5,786
Tax Year 2022
Lot Dimensions 131x80
Property Description
The Meadows in Rochester is where you'll find this well-maintained and updated 4-bedroom/2 full/2 half bath home w/finished walk-out basement! This gorgeous 2-story home has been recently renovated (2023) with a HUGE NEW EAT-IN KITCHEN that boasts an island, pantry, SS appliances, quartz countertops, tile backsplash and hand scraped HW floors. There is a formal dining rm off the kitchen as well as a spacious main floor laundry rm (W/D incl), powder rm and large main floor living room w/plenty of space for oversized furniture pieces. Upstairs you'll find all 4 bedrooms w/plenty of closet space, a full bath and an en suite in the primary bedroom. The lower walk-out level has beautiful new carpet throughout. There is a large, updated half bath, a family room w/fireplace and a bonus room that could be a 5th bedroom should you decide to install a full egress window. Patio doors lead out to the lovely partially fenced, treelined backyard with flagstone paths and lush flower beds. There is also a large deck off the kitchen. Bump out in 2 car garage convenient for a workbench or just extra storage. Seller will provide an allowance for new siding with an acceptable offer, otherwise, home is being sold as reported.
Location
State IL
County Sangamon
Area Buckhart, New City, Rochester
Direction IL Rt 29 to Taft Dr.
Rooms
Basement Finished, Walk Out
Kitchen Dining Formal, Eat-In Kitchen, Island
Interior
Interior Features Ceiling Fan(s), High Speed Internet, Window Treatments
Heating Gas, Forced Air, Gas Water Heater, Central Air
Fireplaces Number 1
Fireplaces Type Family Room, Gas Log
Fireplace Y
Appliance Dishwasher, Disposal, Dryer, Hood/Fan, Microwave, Range/Oven, Refrigerator, Washer
Exterior
Exterior Feature Deck, Patio
Garage Spaces 2.0
View true
Roof Type Shingle
Street Surface Paved
Garage 1
Building
Lot Description Sloped
Faces IL Rt 29 to Taft Dr.
Water Public Sewer, Public
Architectural Style Two Story
Structure Type Frame, Brick, Vinyl Siding
New Construction false
Schools
High Schools Rochester District #3A
Others
Tax ID 23-16.0-126-020
Read Less



