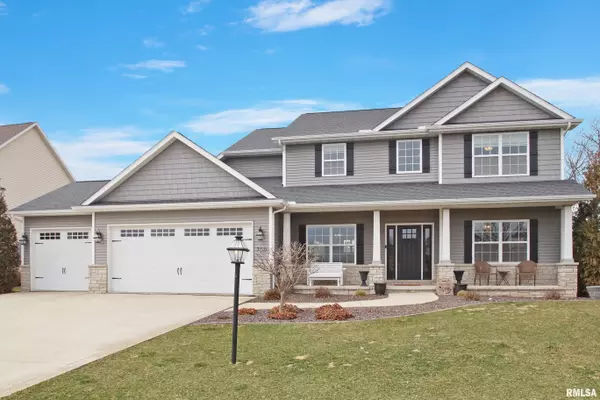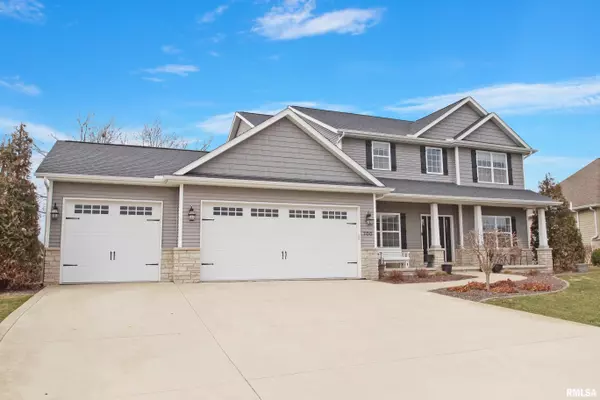For more information regarding the value of a property, please contact us for a free consultation.
700 EVERGREEN DR Washington, IL 61571
Want to know what your home might be worth? Contact us for a FREE valuation!

Our team is ready to help you sell your home for the highest possible price ASAP
Key Details
Sold Price $468,000
Property Type Single Family Home
Sub Type Single Family Residence
Listing Status Sold
Purchase Type For Sale
Square Footage 3,732 sqft
Price per Sqft $125
Subdivision Firethorn
MLS Listing ID PA1241163
Sold Date 06/16/23
Style Two Story
Bedrooms 5
Full Baths 3
Half Baths 1
Originating Board rmlsa
Rental Info 1
Year Built 2014
Annual Tax Amount $12,671
Tax Year 2021
Lot Dimensions 100x135x101x138
Property Description
A fantastic opportunity! This lovely Washington home features a beautifully maintained interior and incorporates expansive living areas, detailed trim and molding, tray ceilings, home office, and amenities galore. High end appliances and finishes enhance this thoughtfully designed kitchen, outfitted with plenty of space to cook and gather. Sleep soundly in this 5 bedroom 4 bathroom gem with a spacious 3 car attached garage situated in a sought-after area of Washington. Outside you will find a large backyard, premium composite decking, and a nicely landscaped lawn with an irrigation system. Be prepared for 'love at first sight'. Immediate viewing is recommended!
Location
State IL
County Tazewell
Area Paar Area
Zoning Residential
Direction South on Cummings, Left on Kern, Right on Evergreen Dr
Rooms
Basement Egress Window(s), Finished, Full
Kitchen Dining Formal, Eat-In Kitchen, Island, Pantry
Interior
Interior Features Cable Available, Ceiling Fan(s), Vaulted Ceiling(s), High Speed Internet, Radon Mitigation System, Solid Surface Counter, Wet Bar
Heating Gas, Forced Air, Central Air
Fireplaces Number 1
Fireplaces Type Family Room, Gas Log
Fireplace Y
Appliance Dishwasher, Disposal, Hood/Fan, Microwave, Range/Oven, Refrigerator
Exterior
Exterior Feature Deck, Irrigation System, Patio
Garage Spaces 3.0
View true
Roof Type Shingle
Street Surface Paved
Garage 1
Building
Lot Description Level
Faces South on Cummings, Left on Kern, Right on Evergreen Dr
Water Public Sewer, Public
Architectural Style Two Story
Structure Type Frame, Brick, Vinyl Siding
New Construction false
Schools
Elementary Schools Central
High Schools Washington
Others
Tax ID 02-02-22-410-009
Read Less



