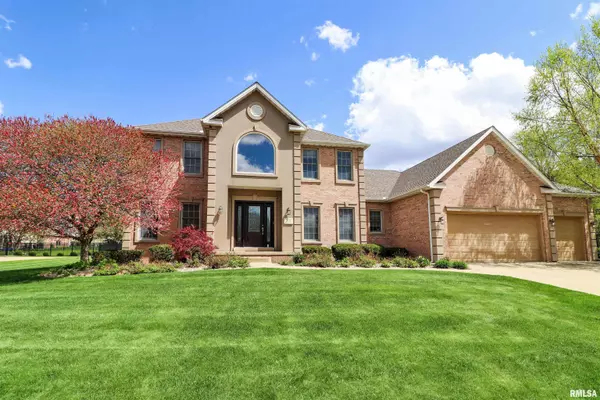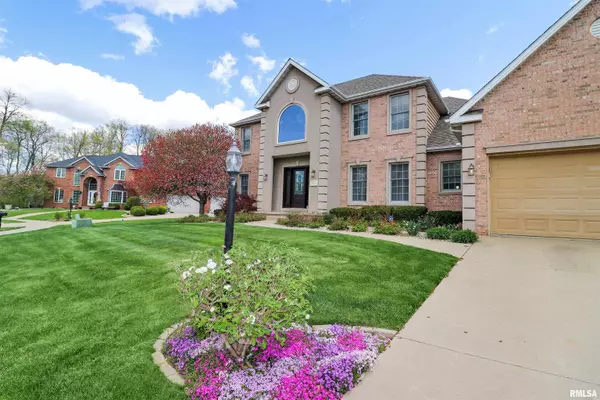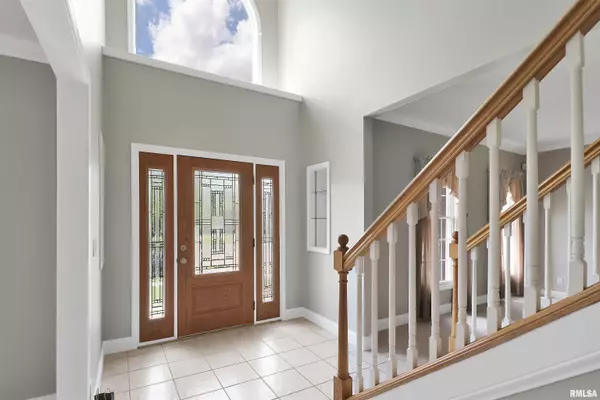For more information regarding the value of a property, please contact us for a free consultation.
5116 N PRIMROSE CT Peoria, IL 61615
Want to know what your home might be worth? Contact us for a FREE valuation!

Our team is ready to help you sell your home for the highest possible price ASAP
Key Details
Sold Price $409,500
Property Type Single Family Home
Sub Type Single Family Residence
Listing Status Sold
Purchase Type For Sale
Square Footage 3,722 sqft
Price per Sqft $110
Subdivision Weaverridge
MLS Listing ID PA1241936
Sold Date 06/22/23
Style Two Story
Bedrooms 5
Full Baths 3
Half Baths 2
HOA Fees $1,250
Originating Board rmlsa
Year Built 2000
Annual Tax Amount $11,543
Tax Year 2021
Lot Size 0.470 Acres
Acres 0.47
Lot Dimensions See Plat
Property Description
Tucked within the gates of WeaverRidge subdivision you will discover this spacious 2 story w/ functional floor plan loaded w/ builder upgrades. The two story foyer w/ display niches greet you & flows right into the formal dining space & front flex room w/ pocket glass doors into the generously sized family room complete w/ gas fireplace w/ granite surround. The eat-in kitchen will impress w/ granite counters & backsplash, island, pantry closet, loads of cabinetry & access to the heated sunroom! The back hall offers quick access to the heated 3 car garage, laundry room, full bath & bedroom/office. The upper level is home to 4 large bedrooms' including the primary suite w/ walk-in closet & spa bath. The finished lower level offers multiple flex spaces & plenty of storage. Level & lush nearly half acre lot w/ irrigation, patio & deck. Steps to pool, tennis courts & golf clubhouse & just minutes to shopping, dining & Interstate access. So much potential in this quality built, large floor plan.. HURRY
Location
State IL
County Peoria
Area Paar Area
Direction Charter Oak to WeaverRidge to Longmeadow to Deermeadow to Primrose
Rooms
Basement Finished, Full
Kitchen Dining Formal, Eat-In Kitchen, Island, Pantry
Interior
Interior Features Blinds, Ceiling Fan(s), Vaulted Ceiling(s), Foyer - 2 Story, Jetted Tub, Radon Mitigation System, Solid Surface Counter, Surround Sound Wiring
Heating Gas, Forced Air, Humidifier, Central Air, Tankless Water Heater
Fireplaces Number 1
Fireplaces Type Family Room, Gas Log
Fireplace Y
Appliance Dishwasher, Disposal, Microwave, Range/Oven, Water Softener Owned
Exterior
Exterior Feature Deck, Irrigation System, Patio
Garage Spaces 3.0
View true
Roof Type Shingle
Street Surface Paved
Garage 1
Building
Lot Description Cul-De-Sac, Level
Faces Charter Oak to WeaverRidge to Longmeadow to Deermeadow to Primrose
Water Ejector Pump, Public Sewer, Public, Sump Pump
Architectural Style Two Story
Structure Type Brick Partial, Other, Wood Siding
New Construction false
Schools
High Schools Richwoods
Others
HOA Fee Include Play Area, Pool, Tennis Court(s)
Tax ID 13-23-226-008
Read Less



