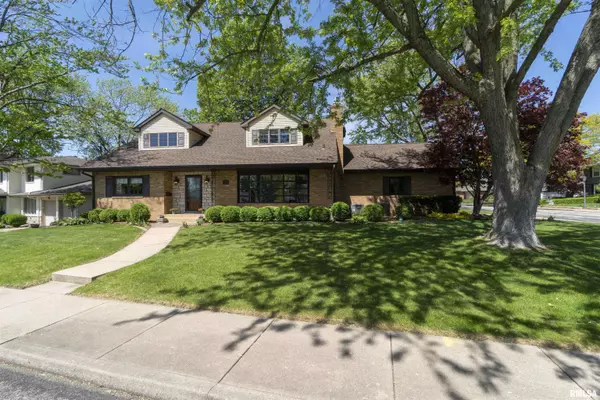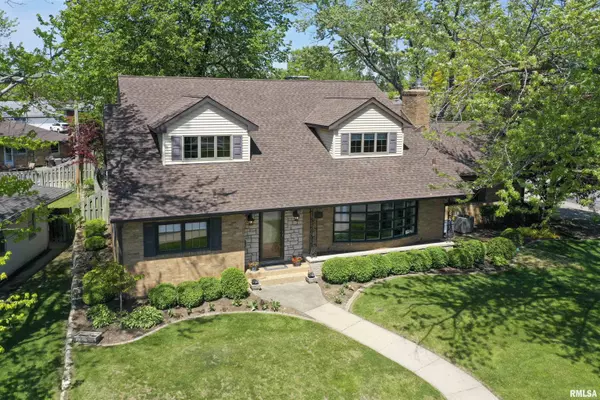For more information regarding the value of a property, please contact us for a free consultation.
3823 PINEHURST CT Peoria, IL 61614
Want to know what your home might be worth? Contact us for a FREE valuation!

Our team is ready to help you sell your home for the highest possible price ASAP
Key Details
Sold Price $295,000
Property Type Single Family Home
Sub Type Single Family Residence
Listing Status Sold
Purchase Type For Sale
Square Footage 2,701 sqft
Price per Sqft $109
Subdivision The Knolls
MLS Listing ID PA1242440
Sold Date 06/23/23
Style Two Story
Bedrooms 3
Full Baths 3
HOA Fees $125
Originating Board rmlsa
Year Built 1950
Annual Tax Amount $6,310
Tax Year 2022
Lot Dimensions 88 X 99 X 75 X 80
Property Description
Immaculate and well maintained 3/4 bedroom, 3 full bath two story home on corner lot in The Knolls. Abundant natural light from large living room bay window and numerous windows highlight quality attributes of this move-in ready home. These include: Hardwood flooring, solid wood interior doors, Travertine stone entry opening to living/dining rooms and kitchen with custom Roecker cabinets. Rounding out the main level is the den/office with custom built-in bookcases (possible 4th bedroom) and large bedroom with updated full bathroom and custom vanity. Upstairs are two spacious bedrooms with large custom closets and two updated full bathrooms.Primary suite has shower, soaking tub, walk in closet. Lower level boasts a built in wine cabinet and entertainment center. Outside is an entertainers dream w/fenced yard surrounding a paver brick patio with custom island and built-in gas grill & burners, making for a relaxing outdoor living area. Some additional amenities include nicely landscaped yard, irrigation system, heated garage and 96% efficient main level furnace.Updates in 2022/2023:New Garage door opener, garage attic steps, dishwasher, electric stove, washer, dryer, 2 new thermostats, HVAC unit for Upstairs, Front storm door, back storm door.
Location
State IL
County Peoria
Area Paar Area
Zoning Res
Direction Knoxville to W on Crestwood to L on Pinehurst
Rooms
Basement Partial
Kitchen Dining Formal, Eat-In Kitchen
Interior
Interior Features Cable Available, Ceiling Fan(s), Garage Door Opener(s), Solid Surface Counter
Heating Heating Systems - 2+, Forced Air, Gas Water Heater, Cooling Systems - 2+, Central Air
Fireplaces Number 1
Fireplaces Type Gas Log, Living Room
Fireplace Y
Appliance Dishwasher, Disposal, Dryer, Microwave, Range/Oven, Refrigerator, Washer
Exterior
Exterior Feature Fenced Yard, Irrigation System, Patio, Replacement Windows
Garage Spaces 2.0
View true
Roof Type Slate
Street Surface Paved
Garage 1
Building
Lot Description Corner Lot, Level
Faces Knoxville to W on Crestwood to L on Pinehurst
Foundation Block
Water Public Sewer, Public
Architectural Style Two Story
Structure Type Frame, Brick, Vinyl Siding
New Construction false
Schools
High Schools Peoria High
Others
Tax ID 14-28-155-004
Read Less



