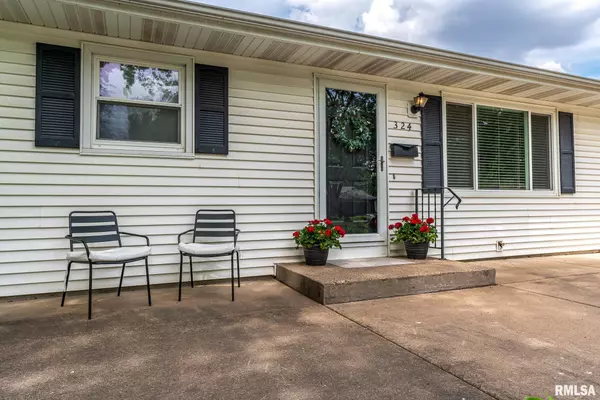For more information regarding the value of a property, please contact us for a free consultation.
324 W SPRING ST Eldridge, IA 52748
Want to know what your home might be worth? Contact us for a FREE valuation!

Our team is ready to help you sell your home for the highest possible price ASAP
Key Details
Sold Price $275,000
Property Type Single Family Home
Sub Type Single Family Residence
Listing Status Sold
Purchase Type For Sale
Square Footage 2,097 sqft
Price per Sqft $131
Subdivision Eldridge Acres
MLS Listing ID QC4243236
Sold Date 06/27/23
Style Ranch
Bedrooms 3
Full Baths 2
Originating Board rmlsa
Year Built 1969
Annual Tax Amount $2,674
Tax Year 2021
Lot Size 8,712 Sqft
Acres 0.2
Lot Dimensions 111X75X115X77
Property Description
Move in ready (yes truly!) home in Eldridge, IA with 2000 square feet of finished living space! Neutral updated paint colors create a seamless flow as you move throughout the entire home. Kitchen updated with granite countertops, undermount sink, subway tile backsplash and luxury vinyl plank flooring. All appliances remain. Main flr bathroom updated with shiplap, new lighting and neutral paint. Basement recreation room has newer carpet and paint. 4th bedroom in basement is non conforming, currently used as guest room/office area. Deep two car attached garage, great for extra storage or a work shop table. 6X5 storage closet in basement. Dates per seller: Roof 2015, Furnace/AC 2014. Living room picture window 2018. Play set stays with home. Shed in yard for extra storage.
Location
State IA
County Scott
Area Qcara Area
Direction S 1st St, W on Sheridan to S4th St., home on corner of S4th and Spring
Rooms
Basement Finished, Full
Kitchen Eat-In Kitchen
Interior
Interior Features Cable Available, Garage Door Opener(s), Solid Surface Counter, Blinds, Ceiling Fan(s), Radon Mitigation System, High Speed Internet
Heating Gas, Forced Air, Gas Water Heater, Central Air
Fireplace Y
Appliance Dishwasher, Disposal, Hood/Fan, Microwave, Range/Oven, Refrigerator, Washer, Dryer
Exterior
Exterior Feature Shed(s)
Garage Spaces 2.0
View true
Roof Type Shingle
Street Surface Paved
Garage 1
Building
Lot Description Corner Lot, Sloped
Faces S 1st St, W on Sheridan to S4th St., home on corner of S4th and Spring
Water Public, Public Sewer, Sump Pump
Architectural Style Ranch
Structure Type Frame, Vinyl Siding
New Construction false
Schools
Elementary Schools North Scott
Middle Schools North Scott
High Schools North Scott
Others
Tax ID 931417260
Read Less



