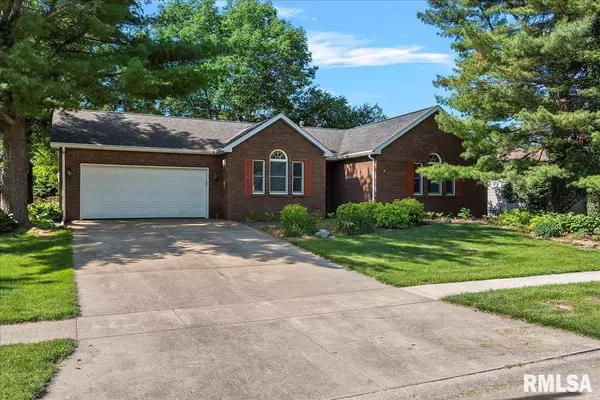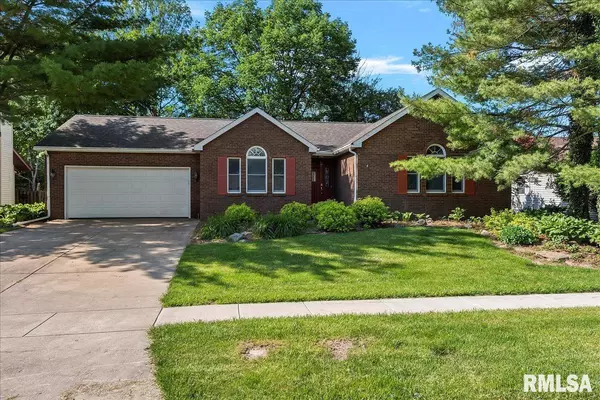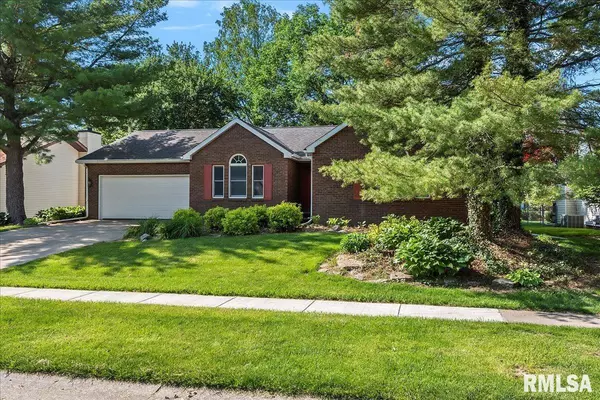For more information regarding the value of a property, please contact us for a free consultation.
1120 STEEPLECHASE LN Springfield, IL 62712
Want to know what your home might be worth? Contact us for a FREE valuation!

Our team is ready to help you sell your home for the highest possible price ASAP
Key Details
Sold Price $300,000
Property Type Single Family Home
Sub Type Single Family Residence
Listing Status Sold
Purchase Type For Sale
Square Footage 1,814 sqft
Price per Sqft $165
Subdivision Hunting Meadows
MLS Listing ID CA1022394
Sold Date 06/27/23
Style Ranch
Bedrooms 3
Full Baths 2
Originating Board rmlsa
Year Built 1987
Annual Tax Amount $3,846
Tax Year 2022
Lot Dimensions 75 x 145
Property Description
Welcome home to this charming and spacious ranch-style home! This beautiful home features three bedrooms and two bathrooms, perfect for families or anyone looking for plenty of space. The large living areas provide ample space for entertaining guests or relaxing with loved ones. The sunroom is a fantastic bonus space that offers plenty of natural light, perfect for enjoying a cup of coffee or reading a book. The primary en suite has been recently updated, providing a luxurious and relaxing space for the new owners to unwind. The partial unfinished basement offers plenty of potential for additional living space or storage. This home has been recently updated with new carpet, new appliances, and fresh paint, making it move-in ready for the new owners. The botanical garden-style landscape adds a beautiful touch to the home's exterior and provides a serene and peaceful environment. Don't miss out on the opportunity to make this beautiful home yours! Schedule a showing today.
Location
State IL
County Sangamon
Area Springfield
Direction From East Lake Shore Dr turn south on Hunt Rd, at stop sign turn right on Hunt Rd, turn right on Steeplechase Ln, property on left.
Rooms
Basement Partial, Unfinished
Kitchen Breakfast Bar, Eat-In Kitchen
Interior
Interior Features Blinds, Cable Available, Ceiling Fan(s), Window Treatments
Heating Gas, Forced Air, Gas Water Heater, Central Air
Fireplaces Number 1
Fireplaces Type Gas Log, Living Room
Fireplace Y
Appliance Dishwasher, Dryer, Range/Oven, Refrigerator, Washer
Exterior
Exterior Feature Deck
Garage Spaces 2.0
View true
Roof Type Shingle
Street Surface Paved
Garage 1
Building
Lot Description Level
Faces From East Lake Shore Dr turn south on Hunt Rd, at stop sign turn right on Hunt Rd, turn right on Steeplechase Ln, property on left.
Foundation Poured Concrete
Water Public Sewer, Public, Sump Pump
Architectural Style Ranch
Structure Type Frame, Brick Partial, Vinyl Siding
New Construction false
Schools
High Schools Chatham District #5
Others
Tax ID 29-10.0-126-033
Read Less



