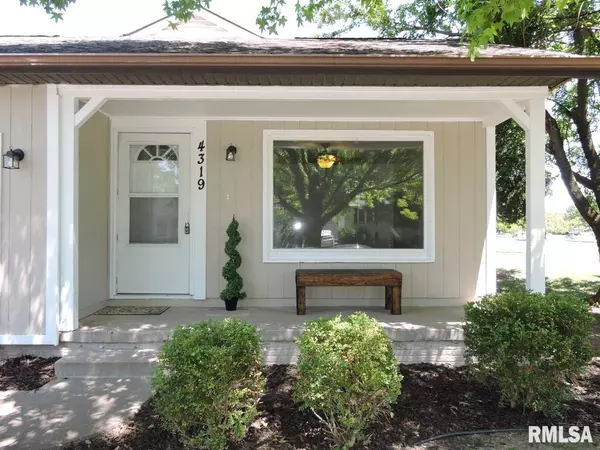For more information regarding the value of a property, please contact us for a free consultation.
4319 W ANDOVER DR Peoria, IL 61615
Want to know what your home might be worth? Contact us for a FREE valuation!

Our team is ready to help you sell your home for the highest possible price ASAP
Key Details
Sold Price $127,000
Property Type Single Family Home
Sub Type Single Family Residence
Listing Status Sold
Purchase Type For Sale
Square Footage 984 sqft
Price per Sqft $129
Subdivision Park East
MLS Listing ID PA1242811
Sold Date 06/29/23
Style Ranch
Bedrooms 3
Full Baths 1
Half Baths 1
Originating Board rmlsa
Year Built 1978
Annual Tax Amount $2,501
Tax Year 2021
Lot Dimensions 63x100
Property Description
Walking distance to school, minutes from your favorite restaurants, shopping and recreation is where this Sweet 3 bedroom, 1.5 bath home is located. Just a few of the nice features this home offers are a Freshly painted exterior and interior, many newer laminate floor coverings, updated roof, windows and new sump pump. The inviting, covered front porch is just the place to enjoy your morning coffee or sit and relax with lunch & refreshments on the back patio in the fenced back yard. Need more space? There is a full unfinished basement, ready when you are to add a few personal touches for extra living space. Convenient half bath in the basement can easily be finished to a Full bath, plumbing is there to complete for a shower. All of this Plus a 2 stall attached garage. Welcome Home! Appliances sold "as is", bathroom in basement sold "as is".
Location
State IL
County Peoria
Area Paar Area
Direction Rt 150 to Frost Wood, Right on Andover
Rooms
Basement Full, Unfinished
Kitchen Eat-In Kitchen
Interior
Interior Features Garage Door Opener(s)
Heating Electric, Central Air
Fireplace Y
Appliance Range/Oven, Refrigerator
Exterior
Exterior Feature Fenced Yard, Patio, Porch
Garage Spaces 2.0
View true
Roof Type Shingle
Garage 1
Building
Lot Description Level
Faces Rt 150 to Frost Wood, Right on Andover
Foundation Poured Concrete
Water Public Sewer, Public, Sump Pump
Architectural Style Ranch
Structure Type Frame, Wood Siding
New Construction false
Schools
Elementary Schools Charter Oak
Middle Schools Mark Bills
High Schools Richwoods
Others
Tax ID 13-14-426-015
Read Less



