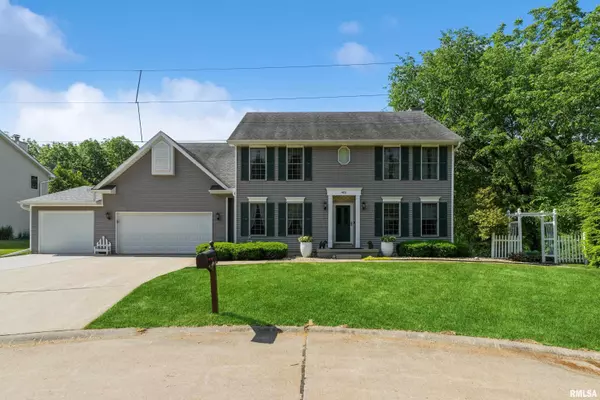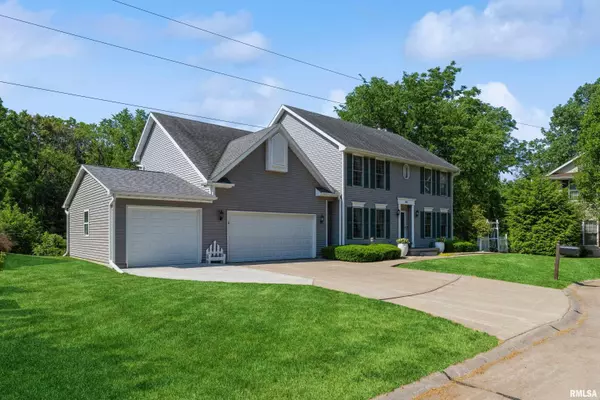For more information regarding the value of a property, please contact us for a free consultation.
405 E 12TH AVE Coal Valley, IL 61240
Want to know what your home might be worth? Contact us for a FREE valuation!

Our team is ready to help you sell your home for the highest possible price ASAP
Key Details
Sold Price $320,000
Property Type Single Family Home
Sub Type Single Family Residence
Listing Status Sold
Purchase Type For Sale
Square Footage 3,781 sqft
Price per Sqft $84
Subdivision Oak Park Joint Venture
MLS Listing ID QC4243384
Sold Date 07/05/23
Style Two Story
Bedrooms 4
Full Baths 2
Half Baths 1
Originating Board rmlsa
Year Built 1993
Annual Tax Amount $6,949
Tax Year 2022
Lot Size 0.470 Acres
Acres 0.47
Lot Dimensions 203x72x172x171
Property Description
Tucked away in the heart of Coal Valley sits a charming 4 bedroom 2 1/2bath home with a easy open floorplan and peaceful views out back with elevation and depth. Updates include the addition of heated 3rd Car garage with service door w/extra parking. A sunroom/family room was added off the kitchen main level with walkout to the deck. Adjourn after a full day to a Huge master suite (26x15) with a large walk-in closet, master bath with jetted tub. The other 3 bedrooms also on the 2nd floor are a good size and share an updated bath. The large rec room in the lower level, has a convenient walk out to a covered patio, and attached outdoor storage room for garden tools and seasonal storage. The rec room has many possibilities with new carpet and paint for fresh start for the new owners! Furnace& AC(2020)Water Softener (2021)
Location
State IL
County Rock Island
Area Qcara Area
Direction Take I-74, Turn left to stay on US-6, Turn right onto 1st St, Turn left onto E 4th Ave Continue onto E 5th St, Turn left onto E 10th Ave, E 10th Ave turns right and becomes E 5th St., Turn right onto E 12th Ave. Home is on the Left.
Rooms
Basement Egress Window(s), Full, Partially Finished
Kitchen Breakfast Bar, Dining Informal
Interior
Heating Forced Air, Gas Water Heater, Central Air
Fireplaces Number 1
Fireplace Y
Appliance Dishwasher, Dryer, Hood/Fan, Microwave, Range/Oven, Refrigerator, Washer
Exterior
Garage Spaces 3.0
View true
Roof Type Shingle
Garage 1
Building
Lot Description Sloped
Faces Take I-74, Turn left to stay on US-6, Turn right onto 1st St, Turn left onto E 4th Ave Continue onto E 5th St, Turn left onto E 10th Ave, E 10th Ave turns right and becomes E 5th St., Turn right onto E 12th Ave. Home is on the Left.
Foundation Poured Concrete
Water Public Sewer, Public
Architectural Style Two Story
Structure Type Vinyl Siding
New Construction false
Schools
Elementary Schools Bicentennial
Middle Schools John Deere
High Schools Moline
Others
Tax ID 17-26-215-009
Read Less



