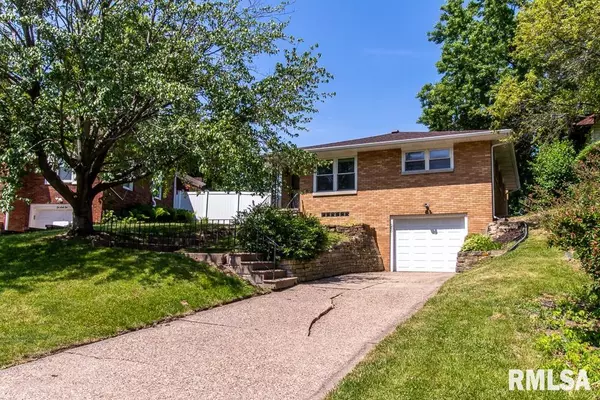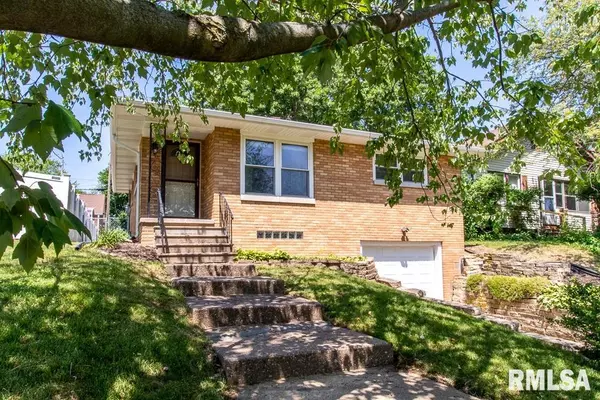For more information regarding the value of a property, please contact us for a free consultation.
260 8TH ST Silvis, IL 61282
Want to know what your home might be worth? Contact us for a FREE valuation!

Our team is ready to help you sell your home for the highest possible price ASAP
Key Details
Sold Price $143,000
Property Type Single Family Home
Sub Type Single Family Residence
Listing Status Sold
Purchase Type For Sale
Square Footage 1,004 sqft
Price per Sqft $142
Subdivision Hampton
MLS Listing ID QC4243368
Sold Date 07/07/23
Style Ranch
Bedrooms 2
Full Baths 2
Originating Board rmlsa
Year Built 1945
Annual Tax Amount $2,632
Tax Year 2022
Lot Size 6,534 Sqft
Acres 0.15
Lot Dimensions 170x39x158x42
Property Description
This lovely 2 bed, 2 bath home is nestled in the heart of Silvis, IL. Step inside and discover a spacious living area with plenty of natural light, creating a warm and inviting atmosphere. The well-appointed kitchen features modern appliances, ample storage space, and an island making it a perfect place for culinary adventures. The two bedrooms provide cozy retreats, while the two bathrooms offer convenience and privacy. The fenced-in backyard, provides a safe and secure space for outdoor activities and relaxation. Whether it's hosting barbecues, gardening, or enjoying a morning coffee in the screened in porch; this backyard offers endless possibilities. Seller has never used the water softener or the wood stove in the 3 season. They are not warrantied. Brand new roof.
Location
State IL
County Rock Island
Area Qcara Area
Zoning Residential
Direction From 18th Avenue, turn right on 8th Street. Follow curve on 2nd Avenue, and right on 8th Street.
Rooms
Basement Full, Partially Finished, Walk Out
Kitchen Dining Informal, Eat-In Kitchen
Interior
Interior Features Blinds, Cable Available, Ceiling Fan(s), High Speed Internet
Heating Gas, Forced Air, Gas Water Heater, Central Air
Fireplace Y
Appliance Range/Oven, Refrigerator
Exterior
Exterior Feature Fenced Yard, Patio, Porch/3-Season
Garage Spaces 1.0
View true
Roof Type Shingle
Street Surface Alley, Paved
Garage 1
Building
Lot Description Level, Sloped
Faces From 18th Avenue, turn right on 8th Street. Follow curve on 2nd Avenue, and right on 8th Street.
Water Public Sewer, Public
Architectural Style Ranch
Structure Type Frame, Brick
New Construction false
Schools
High Schools United Township
Others
Tax ID 09-31-200-030
Read Less



