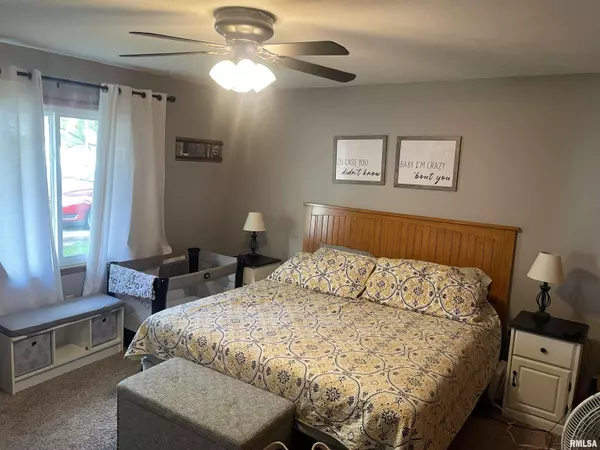For more information regarding the value of a property, please contact us for a free consultation.
407 MAIN ST Eureka, IL 61530
Want to know what your home might be worth? Contact us for a FREE valuation!

Our team is ready to help you sell your home for the highest possible price ASAP
Key Details
Sold Price $141,000
Property Type Single Family Home
Sub Type Single Family Residence
Listing Status Sold
Purchase Type For Sale
Square Footage 1,221 sqft
Price per Sqft $115
Subdivision Original Town Eureka
MLS Listing ID PA1242452
Sold Date 07/10/23
Style Ranch
Bedrooms 2
Full Baths 1
Originating Board rmlsa
Year Built 1960
Annual Tax Amount $1,922
Tax Year 2022
Lot Dimensions 69x175x68x175
Property Description
Here you go in Eureka!! 1200 plus SQFT Brick Ranch. Everything you need on the main floor or take advantage of the full unfinished basement. The Basement does have a usable toilet and sink. The home has a working Boiler heat source but in 2018 a new gas forced air furnace was installed with the new central air unit. Also a Radon system was installed in 2018. Replacement windows 2020, Kitchen floor 2020. A new roof is or will be installed 2023!! Appliances As-is. Fold up work bench in Garage does not stay. The bedroom Curtains do not stay. Closing to be after June 30th.
Location
State IL
County Woodford
Area Paar Area
Zoning Residential
Direction US 24 to Eureka, North on Main9 (IL RT 117) to 407
Rooms
Basement Full, Unfinished
Kitchen Eat-In Kitchen
Interior
Interior Features Blinds, Cable Available, Radon Mitigation System
Heating Gas, Heating Systems - 2+, Forced Air, Hot Water, Radiant, Gas Water Heater, Central Air
Fireplace Y
Appliance Hood/Fan, Range/Oven, Refrigerator
Exterior
Exterior Feature Porch, Replacement Windows
Garage Spaces 2.0
View true
Roof Type Shingle
Street Surface Paved
Garage 1
Building
Lot Description Level
Faces US 24 to Eureka, North on Main9 (IL RT 117) to 407
Foundation Block
Water Public Sewer, Public
Architectural Style Ranch
Structure Type Frame, Brick, Wood Siding
New Construction false
Schools
High Schools Eureka
Others
Tax ID 14-07-300-005
Read Less



