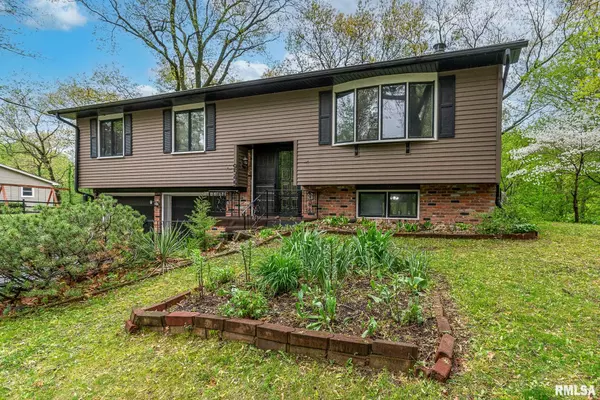For more information regarding the value of a property, please contact us for a free consultation.
9545 ROCK RIVER VIEW Colona, IL 61241
Want to know what your home might be worth? Contact us for a FREE valuation!

Our team is ready to help you sell your home for the highest possible price ASAP
Key Details
Sold Price $189,900
Property Type Single Family Home
Sub Type Single Family Residence
Listing Status Sold
Purchase Type For Sale
Square Footage 1,812 sqft
Price per Sqft $104
Subdivision Rock River View
MLS Listing ID QC4242629
Sold Date 07/10/23
Style Split Foyer
Bedrooms 3
Full Baths 2
Half Baths 1
Originating Board rmlsa
Year Built 1973
Annual Tax Amount $1,625
Tax Year 2021
Lot Dimensions 184.5 x 179.8
Property Description
You must come and tour this lovely 3 bedroom, 2.5 bath home tucked away in a breathtaking, beautiful setting with a gorgeous ravine and handsome curb appeal, birds and wildlife galore, back deck and patio privacy, and so much more! Located in Geneseo Schools. This home is it and very affordable in today's market! Come on in and enjoy the brand new carpet just installed in the living room/steps/hallway and then brand new vinyl plank flooring throughout the dining and kitchen areas! You'll love how the dining room has a patio door that opens to the deck, perfect for grilling out on those summer nights! A large portion of the home has been freshly painted, too! Enjoy 3 bedrooms, where the primary bedroom has its own private bath, another full bath in the hall, and an additional 1/2 bath in the laundry room in the basement! Enjoy the finished basement with fireplace & wood burning stove(sold AS-IS), room for a nice sized family room and a walk-out door to the patio! Complete with an attached 2 car garage, this one is move in ready for you! So come on, your new home is waiting for you!
Location
State IL
County Henry
Area Qcara Area
Direction Wolf Rd. to Ridge Rd. to Rock River View
Rooms
Basement Walk Out
Kitchen Dining Informal, Eat-In Kitchen
Interior
Interior Features Garage Door Opener(s)
Heating Gas, Forced Air, Central Air
Fireplaces Number 1
Fireplaces Type Living Room, Wood Burning Stove
Fireplace Y
Appliance Disposal, Dryer, Microwave, Range/Oven, Refrigerator, Washer, Water Softener Owned
Exterior
Exterior Feature Deck
Garage Spaces 2.0
View true
Roof Type Shingle
Street Surface Paved
Garage 1
Building
Lot Description Level, Ravine
Faces Wolf Rd. to Ridge Rd. to Rock River View
Water Community Water, Septic System
Architectural Style Split Foyer
Structure Type Brick Partial, Vinyl Siding
New Construction false
Schools
Elementary Schools Northside
High Schools Geneseo High School
Others
Tax ID 02-27-402-001
Read Less



