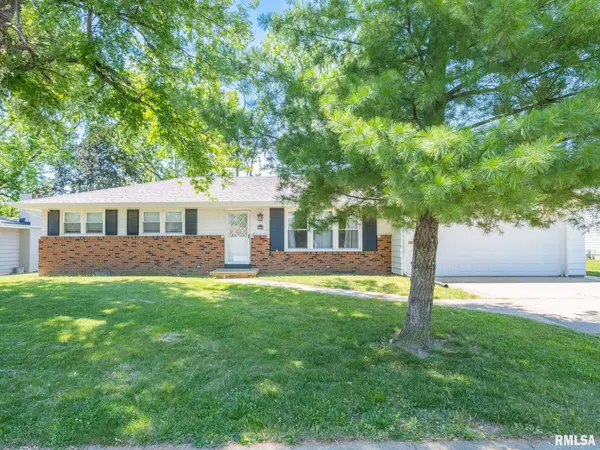For more information regarding the value of a property, please contact us for a free consultation.
2802 W GILBERT AVE Peoria, IL 61604
Want to know what your home might be worth? Contact us for a FREE valuation!

Our team is ready to help you sell your home for the highest possible price ASAP
Key Details
Sold Price $146,000
Property Type Single Family Home
Sub Type Single Family Residence
Listing Status Sold
Purchase Type For Sale
Square Footage 1,834 sqft
Price per Sqft $79
Subdivision Wardcliffe
MLS Listing ID PA1242934
Sold Date 07/14/23
Style Ranch
Bedrooms 3
Full Baths 1
Half Baths 1
Originating Board rmlsa
Year Built 1962
Annual Tax Amount $3,964
Tax Year 2022
Lot Dimensions 85 x 114.1
Property Description
Lovingly owned by the same owners for the last 35 years, buyers will appreciate all this home has to offer. Walking through the front door you will notice the fresh neutral paint throughout. Large living room with tons of natural light. Fully applianced kitchen that is open to the informal dining area and the family room that features a brick wood burning fireplace and slider to the 3 seasons room. All 3 bedrooms are on the main level have fresh paint and original hardwood floors. Primary bedroom offers an ensuite 1/2 bath. Bonus square footage in the basement features a rec room, laundry room, and storage room. Adorable 3 seasons room off the family room leads out onto the patio that overlooks the fully fenced yard. Additional updates include total tear off and replacement of the roof in 2022, gutters, windows, New concrete patio and slider, and new main bath flooring.
Location
State IL
County Peoria
Area Paar Area
Direction Sterling to West on Gilbert
Rooms
Basement Crawl Space, Partial, Partially Finished
Kitchen Dining Informal
Interior
Interior Features Blinds, Cable Available, Ceiling Fan(s), Security System, Window Treatments
Heating Gas, Forced Air, Gas Water Heater, Central Air
Fireplaces Number 1
Fireplaces Type Family Room, Wood Burning
Fireplace Y
Appliance Dishwasher, Dryer, Hood/Fan, Range/Oven, Refrigerator, Washer, Water Softener Owned
Exterior
Exterior Feature Fenced Yard, Patio, Porch/3-Season, Replacement Windows
Garage Spaces 2.0
View true
Roof Type Shingle
Accessibility Other Bath Modifications
Handicap Access Other Bath Modifications
Garage 1
Building
Lot Description Level
Faces Sterling to West on Gilbert
Foundation Block
Water Public Sewer, Public
Architectural Style Ranch
Structure Type Frame, Brick Partial, Wood Siding
New Construction false
Schools
Elementary Schools Dr. Maude Sanders
Middle Schools Sterling
High Schools Peoria High
Others
Tax ID 14-31-129-005
Read Less



