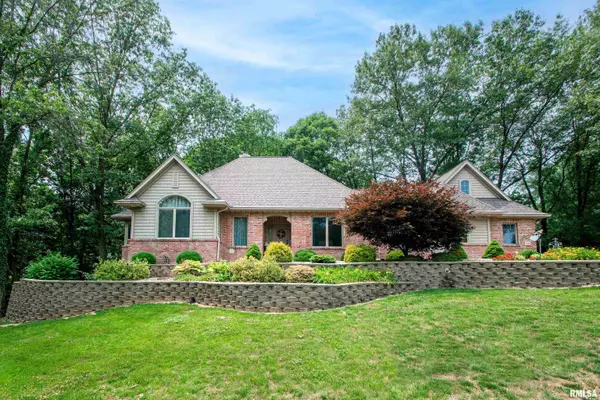For more information regarding the value of a property, please contact us for a free consultation.
7002 W SADDLEBROOK DR Mapleton, IL 61547
Want to know what your home might be worth? Contact us for a FREE valuation!

Our team is ready to help you sell your home for the highest possible price ASAP
Key Details
Sold Price $395,000
Property Type Single Family Home
Sub Type Single Family Residence
Listing Status Sold
Purchase Type For Sale
Square Footage 3,693 sqft
Price per Sqft $106
Subdivision Saddlebrook Estates
MLS Listing ID PA1243325
Sold Date 07/20/23
Style Ranch
Bedrooms 4
Full Baths 3
Half Baths 1
Originating Board rmlsa
Year Built 2002
Annual Tax Amount $9,078
Tax Year 2022
Lot Size 1.000 Acres
Acres 1.0
Lot Dimensions 231x56x151x245x244
Property Description
Stunning custom-built Noah Herman ranch home with 4-5 beds and 3.5 baths, sitting on a picturesque 1-acre lot in Saddlebrook Estates! The living room boasts cathedral ceilings; stone front gas-log fireplace; and floor to ceiling windows - Beyond is the dining area and kitchen featuring granite counters/backsplash; maple cabinetry; island with breakfast bar; and pantry - Spacious primary bedroom offers a private bath with garden tub and skylight; dual sinks; shower; and walk-in closet - A 2nd bedroom; 2nd full bath; den/office (could be used as a dining room); 1/2 bath; and laundry room round out the main level - The finished walk-out basement features a huge family room; kitchen/bar area with cherry cabinetry; 2 more bedrooms; a 3rd full bath; and convenient stairs leading to the 3-stall garage - Bonus upper level finished flex room with skylights would make a great 5th bedroom (no closet) - From doors off the kitchen or the walk-out basement, enjoy the multi-level brick patio and private wooded backyard - Several updates in recent years... New front landscaping and mulch just completed - Updates in 2019: Stone front fireplace surround; washer and dryer; gutter guards; water heater; whole house generator; and water softener - Updates from 2016-2018: roof; granite kitchen counters/backsplash and under-cabinet lighting; gas-log fireplace insert/blower; and 5 skylights installed - Septic system inspected/pumped and radon system checked in 2019 - Don't miss out on this beauty!
Location
State IL
County Peoria
Area Paar Area
Direction Cameron Lane to Saddlebrook Drive and drive west - Follow around the curve - House on left side
Rooms
Basement Daylight, Egress Window(s), Finished, Full, Walk Out
Kitchen Breakfast Bar, Dining Informal, Island, Pantry
Interior
Interior Features Bar, Cable Available, Ceiling Fan(s), Vaulted Ceiling(s), Garage Door Opener(s), Garden Tub, Radon Mitigation System, Skylight(s), Solid Surface Counter, Window Treatments
Heating Gas, Forced Air, Gas Water Heater, Central Air, Wall Unit(s)
Fireplaces Number 1
Fireplaces Type Gas Log, Living Room
Fireplace Y
Appliance Dishwasher, Dryer, Hood/Fan, Microwave, Other, Range/Oven, Refrigerator, Washer, Water Softener Owned
Exterior
Exterior Feature Patio
Garage Spaces 3.0
View true
Roof Type Shingle
Street Surface Paved
Garage 1
Building
Lot Description Lake View, Sloped, Wooded
Faces Cameron Lane to Saddlebrook Drive and drive west - Follow around the curve - House on left side
Water Public, Septic System
Architectural Style Ranch
Structure Type Frame, Brick Partial, Vinyl Siding
New Construction false
Schools
High Schools Illini Bluffs
Others
Tax ID 20-08-229-003
Read Less



