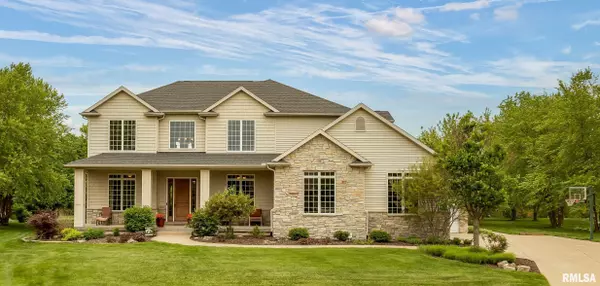For more information regarding the value of a property, please contact us for a free consultation.
5323 HOPEWELL CT Bettendorf, IA 52722
Want to know what your home might be worth? Contact us for a FREE valuation!

Our team is ready to help you sell your home for the highest possible price ASAP
Key Details
Sold Price $840,000
Property Type Single Family Home
Sub Type Single Family Residence
Listing Status Sold
Purchase Type For Sale
Square Footage 5,252 sqft
Price per Sqft $159
Subdivision Century Heights
MLS Listing ID QC4242755
Sold Date 07/20/23
Style Two Story
Bedrooms 6
Full Baths 5
Half Baths 1
Originating Board rmlsa
Year Built 2007
Annual Tax Amount $10,292
Tax Year 2023
Lot Size 0.840 Acres
Acres 0.84
Lot Dimensions 80 x 230 x 235 x 235
Property Description
Stunning Bettendorf 6-bedroom 5.5 bath home with over 5000 sq ft located in a quiet cul- de-sac.This custom home in PV Schools is filled with top of the line. finishes.Lovely covered front porch w/sitting area welcomes you into a wonderful 2 story foyer surrounded by an arched entry formal dining room & home office w/7 ft glass door. Moving through the foyer you enter the “Heart-of the-home” with 10-foot ceilings throughout the main floor. The open concept great room, with stone fireplace and built-ins opens to THE one-of-a-kind chef's kitchen with room for MANY to enjoy. The culinary center has extensive workspace, 2 sinks, 2 dishwashers, 2 ovens, a 6-burner cooktop & a huge island with added seating capacity and 360º storage, as well as a separate kitchen dining space. Adjacent to this space is a hearth room with a 2nd fireplace.This home is perfect for “staycations” with tons of natural light, and wall to wall windows overlooking the wonderful pool area retreat, gazebo & offering endless entertainment possibilities. Five bedrooms on the upper level all have access to attached baths. Newly finished lower level has a wet bar, workout room, TV and game area as well as a 6th bedroom and full bath. There is also an abundance of built in storage.The home sits on a .87-acre lot to enjoy games and sunsets. The home 1200 sq ft oversized 3 garage w/utility sink, access doors and plumbed for a heater. 2 hot water heaters, 2 furnaces and 2 A/C unit
Location
State IA
County Scott
Area Qcara Area
Zoning Residential
Direction From Middle Road head East on Hopewell Avenue to Remington Road go Right to Hopewell Court.
Rooms
Basement Egress Window(s), Finished, Full
Kitchen Breakfast Bar, Dining Informal, Eat-In Kitchen, Island, Other Kitchen/Dining
Interior
Interior Features Cable Available, Ceiling Fan(s), Foyer - 2 Story, Garage Door Opener(s), Jetted Tub, Security System, Wet Bar, Window Treatments
Heating Gas, Heating Systems - 2+, Forced Air, Humidifier, Gas Water Heater, Cooling Systems - 2+, Central Air, Zoned
Fireplaces Number 2
Fireplaces Type Den, Gas Log, Great Room
Fireplace Y
Appliance Dishwasher, Disposal, Hood/Fan, Microwave, Other, Range/Oven, Refrigerator
Exterior
Exterior Feature Irrigation System, Pool In Ground, Porch
Garage Spaces 4.0
View true
Roof Type Shingle
Accessibility Wide Hallways
Handicap Access Wide Hallways
Garage 1
Building
Lot Description Cul-De-Sac
Faces From Middle Road head East on Hopewell Avenue to Remington Road go Right to Hopewell Court.
Foundation Poured Concrete
Water Public Sewer, Public, Sump Pump
Architectural Style Two Story
Structure Type Frame, Stone, Vinyl Siding
New Construction false
Schools
Elementary Schools Pleasant Valley
Middle Schools Pleasant Valley
High Schools Pleasant Valley
Others
Tax ID 8411071910
Read Less



