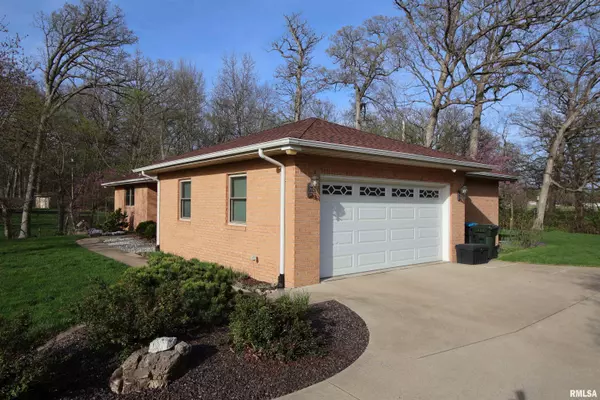For more information regarding the value of a property, please contact us for a free consultation.
120 CRESTWOOD DR East Peoria, IL 61611
Want to know what your home might be worth? Contact us for a FREE valuation!

Our team is ready to help you sell your home for the highest possible price ASAP
Key Details
Sold Price $225,000
Property Type Single Family Home
Sub Type Single Family Residence
Listing Status Sold
Purchase Type For Sale
Square Footage 2,692 sqft
Price per Sqft $83
Subdivision Shady Knolls
MLS Listing ID PA1241853
Sold Date 07/21/23
Style Ranch
Bedrooms 2
Full Baths 2
Half Baths 1
Originating Board rmlsa
Year Built 1993
Annual Tax Amount $4,746
Tax Year 2021
Lot Size 0.610 Acres
Acres 0.61
Lot Dimensions 113x215x187x140
Property Description
Hurry to this brick beauty! Desirable 2-3BR/2.5BA brick ranch adjacent to the River Trail of Illinois that goes from Morton to East Peoria. Great opportunity for those looking to downsize as it offers a main floor laundry room. Situated on a wooded lot with gorgeous landscaping and an abundance of wildlife. Charming 22'x4' covered front porch leads into the 13'x4' entry foyer with newer Brazilian teak hardwood floor (2007). Spacious living room open to the informal dining room. Dining area features a new patio door in 2017 to the 12'x20' patio. Kitchen includes oak Merillat cabinetry with lazy susan, pantry with roll out shelves, glass tile backsplash plus new sink and countertops in 2010. Fully applianced including newer refrigerator & a convection oven with air fryer. Main floor laundry room includes a utility sink and closet. Generous sized bedrooms with lighted, double closets & organizers. Primary bedroom has a door into the adjoining bathroom. Finished lower level features a large family room with a new stacked stone, gas log fireplace in 2011. Spacious craft room with cabinetry and a 9'10” x 3'9” walk-in pantry/storage closet. Den with closet could be a home office or guest bedroom. Bonus 14'9” x 11'2” workshop with utility sink, 2 workbenches and lighted storage under the stairs. Numerous updates include 50 year shingles 2021, vinyl windows 2020, hi-efficiency geothermal heating/cooling 2009, 3 entry doors & overhead garage door 2014 and gutters & leaf guards 2012.
Location
State IL
County Tazewell
Area Paar Area
Zoning Residential
Direction Meadow Ave to Shady Knolls - L @ Crestwood
Rooms
Basement Finished, Full
Kitchen Dining Informal, Pantry
Interior
Interior Features Cable Available, Garage Door Opener(s), Surround Sound Wiring, Blinds, Ceiling Fan(s), Radon Mitigation System, Window Treatments
Heating Gas Water Heater, Whole House Fan, Geothermal
Fireplaces Number 1
Fireplaces Type Family Room, Gas Log
Fireplace Y
Appliance Dishwasher, Disposal, Dryer, Microwave, Range/Oven, Refrigerator, Washer, Water Softener Owned
Exterior
Exterior Feature Patio, Porch, Replacement Windows, Shed(s)
Garage Spaces 2.0
View true
Roof Type Shingle
Street Surface Paved
Garage 1
Building
Lot Description Corner Lot, Fruit Trees, Level, Wooded
Faces Meadow Ave to Shady Knolls - L @ Crestwood
Foundation Block
Water Public Sewer, Public
Architectural Style Ranch
Structure Type Frame, Brick
New Construction false
Schools
Elementary Schools Glendale Woodrow
Middle Schools Central
High Schools East Peoria Comm
Others
Tax ID 05-05-02-413-010
Read Less



