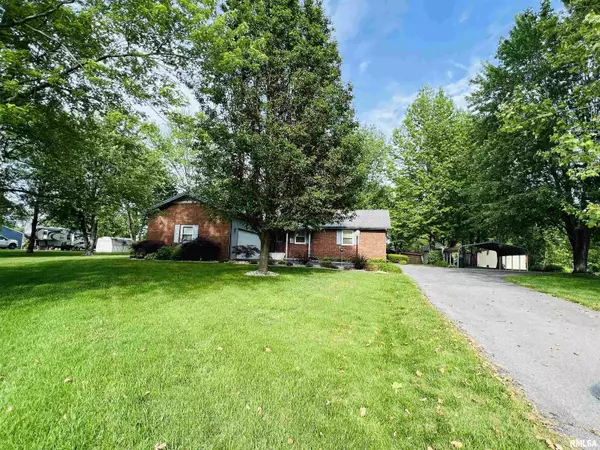For more information regarding the value of a property, please contact us for a free consultation.
221 Southwest DR Harrisburg, IL 62946
Want to know what your home might be worth? Contact us for a FREE valuation!

Our team is ready to help you sell your home for the highest possible price ASAP
Key Details
Sold Price $180,000
Property Type Single Family Home
Sub Type Single Family Residence
Listing Status Sold
Purchase Type For Sale
Square Footage 1,600 sqft
Price per Sqft $112
Subdivision Southwest Acres
MLS Listing ID EB449022
Sold Date 07/21/23
Style Raised Ranch
Bedrooms 4
Full Baths 2
Originating Board rmlsa
Year Built 1974
Annual Tax Amount $2,688
Tax Year 2021
Lot Size 0.950 Acres
Acres 0.95
Lot Dimensions 194x215
Property Description
Are you ready to see this 4-bedroom, 2 bath Ranch style home in Southwest Acres Subdivision? It has an extra-large lot that is almost 1 acre, it has been well maintained, and is beautifully landscaped. Once you enter you will see a family room with a gas log fireplace, kitchen, dining room, and a spacious living room that has a sliding door that opens up to the back yard. Down the hall you will find 4 bedrooms and a bath. The master bedroom has its own private full bath. Outside there are two storage buildings. Two car attached garage, carport, and blacktop driveway. Covered back patio. Lots of mature trees.
Location
State IL
County Saline
Area Ebor Area
Direction From Hwy 13 turn on Lovers Lane, left on Mchaney Rd, then Right on Southwest Dr, and the house is second to the last on left.
Rooms
Basement None
Kitchen Breakfast Bar, Dining/Living Combo
Interior
Interior Features Blinds, Ceiling Fan(s)
Heating Electric, Heat Pump, Central Air
Fireplaces Number 1
Fireplaces Type Family Room, Gas Log
Fireplace Y
Appliance Dishwasher, Disposal, Dryer, Microwave, Range/Oven, Refrigerator, Washer
Exterior
Exterior Feature Outbuilding(s), Patio, Shed(s)
Garage Spaces 2.0
View true
Roof Type Shingle
Street Surface Paved
Garage 1
Building
Lot Description Level
Faces From Hwy 13 turn on Lovers Lane, left on Mchaney Rd, then Right on Southwest Dr, and the house is second to the last on left.
Foundation Block
Water Public Sewer, Public
Architectural Style Raised Ranch
Structure Type Frame, Brick Partial, Vinyl Siding
New Construction false
Schools
Elementary Schools Harrisburg
Middle Schools Harrisburg
High Schools Harrisburg
Others
Tax ID 06-2-603-02
Read Less



