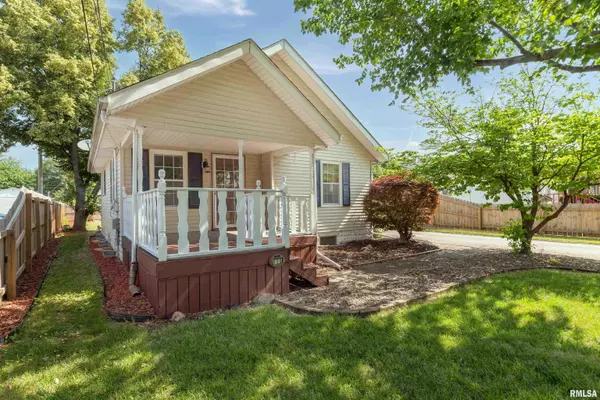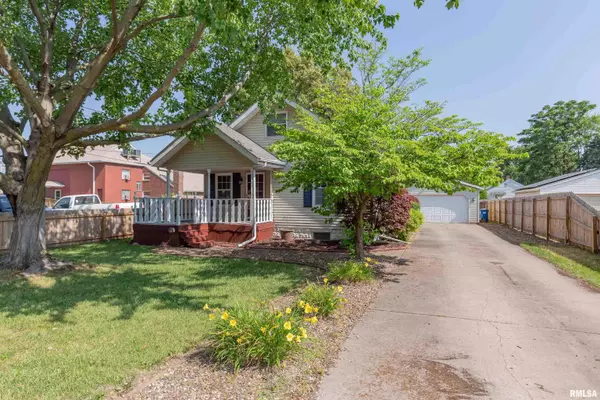For more information regarding the value of a property, please contact us for a free consultation.
405 9TH AVE Silvis, IL 61282
Want to know what your home might be worth? Contact us for a FREE valuation!

Our team is ready to help you sell your home for the highest possible price ASAP
Key Details
Sold Price $146,000
Property Type Single Family Home
Sub Type Single Family Residence
Listing Status Sold
Purchase Type For Sale
Square Footage 1,933 sqft
Price per Sqft $75
MLS Listing ID QC4243892
Sold Date 07/24/23
Style One and Half Story
Bedrooms 3
Full Baths 1
Originating Board rmlsa
Year Built 1955
Annual Tax Amount $2,655
Tax Year 2022
Lot Size 7,405 Sqft
Acres 0.17
Lot Dimensions 56x135
Property Description
Welcome to this super charming, 3-bedroom home located in a cozy neighborhood in Silvis! As you approach, you will notice the long driveway that leads to the back yard and two-car garage. Enter the home and you will immediately be impressed by the amount of living space on the main level with new flooring throughout. Find plenty of cabinet space, a pantry, and a spacious island in the kitchen that opens to the formal dining, and the bright sun room. This addition is complete with bay windows and glass doors that over look your large, well landscaped, newly fenced back yard. Upstairs awaits a master bedroom or an extra living space! Downstairs is completely finished with a large family room, non-conforming bedroom, and laundry area. This home has it all- just minutes away from shopping, dining, and interstate access, and you will fall in love with its incredible character and atmosphere. Schedule a viewing today and don't miss out on this incredible opportunity!
Location
State IL
County Rock Island
Area Qcara Area
Direction Crosstown to N on 1st Street to E on 8th Ave to 9th Ave
Rooms
Basement Finished, Full
Kitchen Dining Formal, Island, Pantry
Interior
Interior Features Blinds, Cable Available, Garage Door Opener(s), High Speed Internet
Heating Gas, Forced Air, Gas Water Heater, Central Air
Fireplace Y
Appliance Dishwasher, Disposal, Dryer, Microwave, Range/Oven, Refrigerator, Washer
Exterior
Exterior Feature Fenced Yard, Porch, Shed(s)
Garage Spaces 2.0
View true
Roof Type Shingle
Garage 1
Building
Lot Description Level
Faces Crosstown to N on 1st Street to E on 8th Ave to 9th Ave
Water Public Sewer, Public
Architectural Style One and Half Story
Structure Type Vinyl Siding
New Construction false
Schools
Elementary Schools George O Barr
High Schools United Township
Others
Tax ID 09-31-413-038
Read Less



