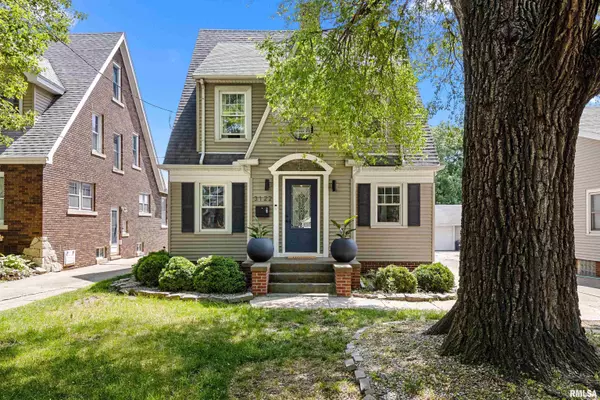For more information regarding the value of a property, please contact us for a free consultation.
3122 N SHERIDAN RD Peoria, IL 61604
Want to know what your home might be worth? Contact us for a FREE valuation!

Our team is ready to help you sell your home for the highest possible price ASAP
Key Details
Sold Price $165,000
Property Type Single Family Home
Sub Type Single Family Residence
Listing Status Sold
Purchase Type For Sale
Square Footage 1,756 sqft
Price per Sqft $93
Subdivision Greenview
MLS Listing ID PA1243160
Sold Date 07/25/23
Style Two Story
Bedrooms 3
Full Baths 1
Half Baths 1
Originating Board rmlsa
Year Built 1930
Annual Tax Amount $3,231
Tax Year 2022
Lot Dimensions 40x131
Property Description
Your charming home awaits you! When you enter through the front door you are welcomed into the living room by lots of natural light, a timeless fireplace and hardwood floors leading you throughout the home. The formal dining room and kitchen are breathtaking. The kitchen and its appliances were all updated in 2016 and a new garbage disposal was installed in 2023. As you walk through the kitchen you'll find yourself in a large open bonus room. This room would be perfect for an office or a breakfast nook. As you make your way upstairs you will find 3 nicely sized bedrooms painted in neutral colors with updated fixtures and hardwood floors. The master bedroom has a bonus room attached which would be perfect for an extra office, workout room or glam room. Upstairs you will also find spacious closets and a full bathroom with updated fixtures. The basement in this home is unfinished with ample storage space. The home comes with a newer washer and dryer purchased in 2020 and a brand new water heater purchased in 2023. Outside you will notice a newly stained deck, a propane outdoor fire pit table and a large detached two car garage. The roof and cedar trim on the garage were replaced in 2017. All appliances stay but are not warranted.
Location
State IL
County Peoria
Area Paar Area
Zoning residential
Direction Forrest Hill to N Sheridan. House on right.
Rooms
Basement Crawl Space, Full, Unfinished
Kitchen Dining Formal, Eat-In Kitchen, Pantry
Interior
Heating Gas
Fireplaces Number 1
Fireplace Y
Appliance Dishwasher, Disposal, Dryer, Hood/Fan, Microwave, Range/Oven, Refrigerator, Washer
Exterior
Garage Spaces 2.0
View true
Roof Type Shingle
Street Surface Paved
Garage 1
Building
Lot Description Level
Faces Forrest Hill to N Sheridan. House on right.
Water Public Sewer, Public
Architectural Style Two Story
Structure Type Vinyl Siding
New Construction false
Schools
High Schools Peoria High
Others
Tax ID 14-28-355-003
Read Less



