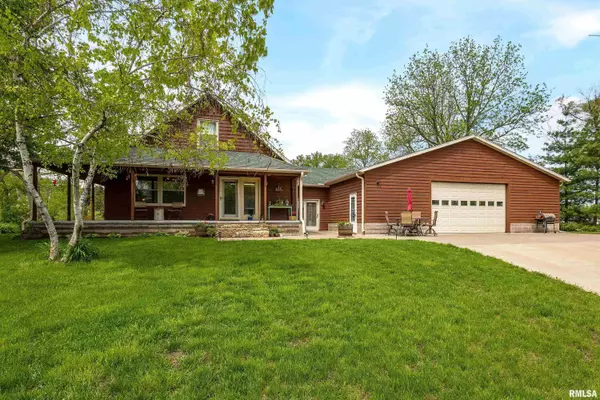For more information regarding the value of a property, please contact us for a free consultation.
60122 50TH ST Sabula, IA 52070
Want to know what your home might be worth? Contact us for a FREE valuation!

Our team is ready to help you sell your home for the highest possible price ASAP
Key Details
Sold Price $382,500
Property Type Single Family Home
Sub Type Single Family Residence
Listing Status Sold
Purchase Type For Sale
Square Footage 2,190 sqft
Price per Sqft $174
MLS Listing ID QC4243026
Sold Date 07/26/23
Style One and Half Story
Bedrooms 3
Full Baths 1
Half Baths 1
Originating Board rmlsa
Year Built 1995
Annual Tax Amount $3,530
Tax Year 2021
Lot Size 1.600 Acres
Acres 1.6
Lot Dimensions 248x397x140x100x101x298
Property Description
Well-taken care of 3-bedroom, 1.5-bath home in Sabula. This house sits on 1.6 acres and has gorgeous landscaping, garden beds, mature trees, and country views. The main level is perfect for entertaining and features a spacious living area with large windows that opens into the informal dining space. Dining space walks out to the wrap-around porch. The eat-in kitchen features a breakfast bar and high-efficiency appliances. There are 2 bedrooms on the main level, 1.5 bathrooms, a laundry room with custom cabinets, and a mudroom. The upper level has a huge loft and 3rd bedroom with a massive closet for storage. There's a large, clean basement that is ready to be finished. The oversized, attached, 4-car garage is heated and cooled and has access to the backyard. An additional 2-car detached garage with a carport is great for outdoor storage. Updates include new interior and exterior paint, 2 windows on the upper level, ceiling fans in 2022, and all new appliances in 2021.
Location
State IA
County Jackson
Area Qcara Area
Direction US 52, Left on 50th Street
Rooms
Basement Full, Unfinished
Kitchen Breakfast Bar, Eat-In Kitchen
Interior
Interior Features Blinds, Ceiling Fan(s), High Speed Internet
Heating Propane, Forced Air, Propane Rented, Propane, Central Air
Fireplaces Number 1
Fireplaces Type Free Standing, Gas Starter, Living Room
Fireplace Y
Appliance Dishwasher, Dryer, Washer, Water Filtration System, Water Softener Owned
Exterior
Exterior Feature Outbuilding(s), Porch
Garage Spaces 2.0
View true
Roof Type Shingle
Street Surface Gravel
Garage 1
Building
Lot Description Level
Faces US 52, Left on 50th Street
Foundation Concrete, Poured Concrete
Water Private Well, Septic System
Architectural Style One and Half Story
Structure Type Frame, Wood Siding
New Construction false
Schools
High Schools Easton Valley
Others
Tax ID 462218300004000
Read Less



