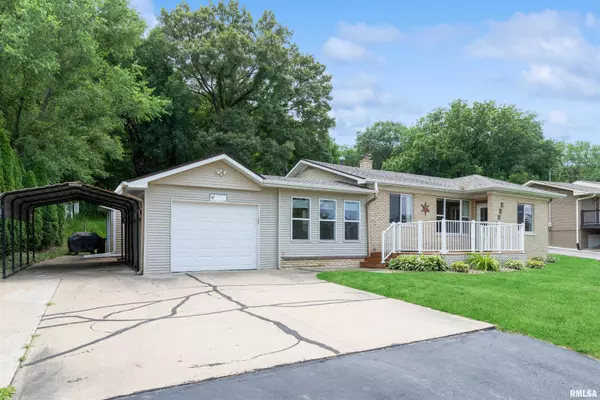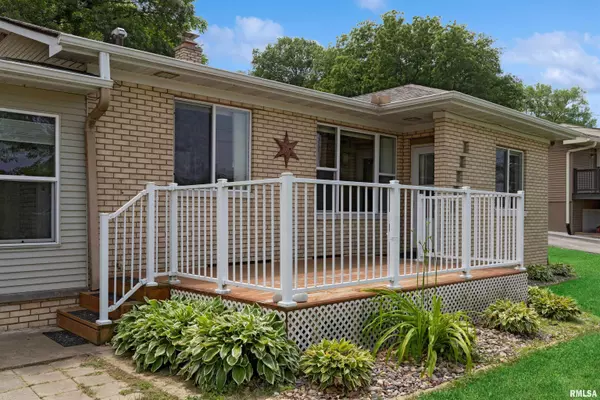For more information regarding the value of a property, please contact us for a free consultation.
12700 69TH AVE Coal Valley, IL 61240
Want to know what your home might be worth? Contact us for a FREE valuation!

Our team is ready to help you sell your home for the highest possible price ASAP
Key Details
Sold Price $180,000
Property Type Single Family Home
Sub Type Single Family Residence
Listing Status Sold
Purchase Type For Sale
Square Footage 2,543 sqft
Price per Sqft $70
MLS Listing ID QC4243772
Sold Date 07/28/23
Style Ranch
Bedrooms 3
Full Baths 1
Half Baths 1
Originating Board rmlsa
Year Built 1960
Annual Tax Amount $2,932
Tax Year 2021
Lot Size 0.740 Acres
Acres 0.74
Lot Dimensions 174x166x94x150x88x61
Property Description
Beautiful BRICK RANCH home. Well maintained, 3 BD, 1,&1/2 bath. A white picket fence welcomes you to a long driveway for plenty of extra parking, you'll also see a single stall carport, attached garage and a second single car detached garage for storage. Nice Private backyard with a new storage shed. WHOLE HOUSE GENERATOR adds peace of mind during storm season. Large 14x10 front deck is perfect for relaxing or entertaining friends & family (3 seasons of river views). Once inside you'll see the beautiful crown molding ceilings, fireplace (capped), and original hardwood floors in living room and dining room. Through the dining room French doors you'll find the 4 season breezeway with lots of sunshine. Updated windows throughout ...notice the charming marble window sills. Two bedrooms ,and 1 & 1/2 baths located on main level. Waterproofed, finished basement has a large Rec room & 3rd bedroom with a nice walk-in closet. This home has plenty of storage. All appliances stay (Refrigerator new '22). ROOF NEW Sept 2022. All mechanical's (new "05) have been maintained. AHS home warranty with accepted offer.
Location
State IL
County Rock Island
Area Qcara Area
Direction Hwy 6 (69th Ave.), past Niabi Zoo to property on right
Rooms
Basement Finished, Full
Kitchen Dining Formal
Interior
Interior Features Cable Available, Garage Door Opener(s), Blinds, Ceiling Fan(s)
Heating Gas, Forced Air, Gas Water Heater, Central Air, Generator
Fireplaces Number 2
Fireplaces Type Non Functional, Living Room, Recreation Room
Fireplace Y
Appliance Dishwasher, Dryer, Range/Oven, Refrigerator, Washer, Water Softener Rented
Exterior
Exterior Feature Deck, Patio, Replacement Windows, Shed(s)
Garage Spaces 1.0
View true
Roof Type Shingle
Street Surface Paved
Garage 1
Building
Lot Description Level, River View, Sloped, Terraced/Sloping, Wooded
Faces Hwy 6 (69th Ave.), past Niabi Zoo to property on right
Water Private Well, Septic System, Sump Pump, Sump Pump Hole
Architectural Style Ranch
Structure Type Unknown, Brick, Brick Partial
New Construction false
Schools
Elementary Schools Bicentennial
Middle Schools John Deere
High Schools Moline
Others
Tax ID 17-24-200-015
Read Less



