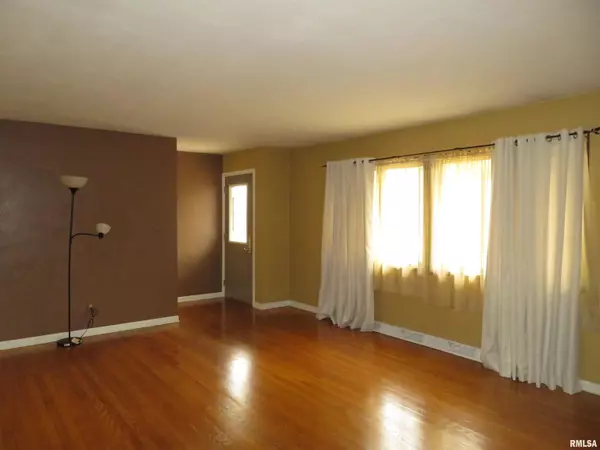For more information regarding the value of a property, please contact us for a free consultation.
236 13TH ST Silvis, IL 61282
Want to know what your home might be worth? Contact us for a FREE valuation!

Our team is ready to help you sell your home for the highest possible price ASAP
Key Details
Sold Price $174,900
Property Type Single Family Home
Sub Type Single Family Residence
Listing Status Sold
Purchase Type For Sale
Square Footage 2,188 sqft
Price per Sqft $79
Subdivision Park View
MLS Listing ID QC4243400
Sold Date 07/28/23
Style Ranch
Bedrooms 3
Full Baths 2
Originating Board rmlsa
Year Built 1960
Annual Tax Amount $1,970
Tax Year 2022
Lot Size 6,098 Sqft
Acres 0.14
Lot Dimensions 102x56x109x58
Property Description
This home offers a wealth of features! It boasts 3 bedrooms and 2 full baths, a ranch-style layout, a 1-car attached garage, and a convenient carport. Say goodbye to shoveling snow thanks to the heated driveway. Enjoy the outdoors on the spacious 10x20 deck located at the front of the house, and take advantage of the fenced yard and large shed for additional storage. Inside, you'll find a whole house fan. The kitchen has been upgraded with refaced white cabinets featuring pull-out shelves, a stylish backsplash, and a pantry for added convenience. The basement bathroom even includes a relaxing jetted tub. Several updates have been made to the property, including an electrical panel in 2010, windows in 2011, AC in 2011, a roof in 2010, siding, gutters, gutter guards, front and back screen doors in 2015, ductwork cleaned in 2021, and a new water heater in 2023. The property also receives a yearly pest inspection to ensure a pest-free environment. In walking distance to George O Barr and Schadt Park.
Location
State IL
County Rock Island
Area Qcara Area
Direction 10th St. (R) on 4th Ave. (L) on 12th St. (R) on 3rd Ave. (L) on 13th St.
Rooms
Basement Finished, Full
Kitchen Dining Informal, Pantry
Interior
Interior Features Cable Available, Garage Door Opener(s), Jetted Tub, Blinds, Ceiling Fan(s)
Heating Gas, Forced Air, Gas Water Heater, Central Air
Fireplace Y
Appliance Dishwasher, Disposal, Dryer, Microwave, Other, Range/Oven, Refrigerator, Washer, Water Filtration System, Water Softener Owned
Exterior
Exterior Feature Deck, Fenced Yard, Patio, Shed(s)
Garage Spaces 1.0
View true
Roof Type Shingle
Street Surface Paved
Garage 1
Building
Lot Description Corner Lot, Sloped
Faces 10th St. (R) on 4th Ave. (L) on 12th St. (R) on 3rd Ave. (L) on 13th St.
Foundation Block
Water Public Sewer, Public
Architectural Style Ranch
Structure Type Frame, Brick Partial, Vinyl Siding
New Construction false
Schools
Elementary Schools George O Barr
High Schools United Township
Others
Tax ID 09-32-122-005
Read Less



