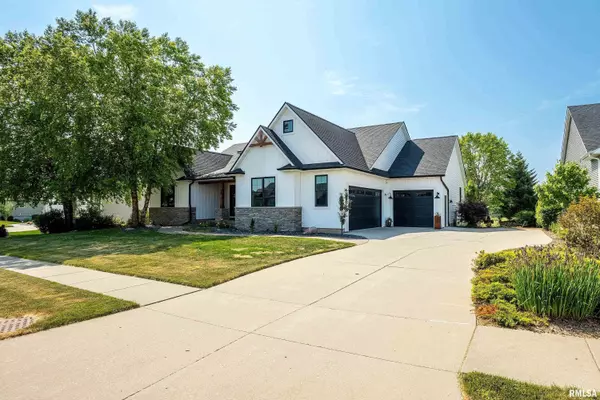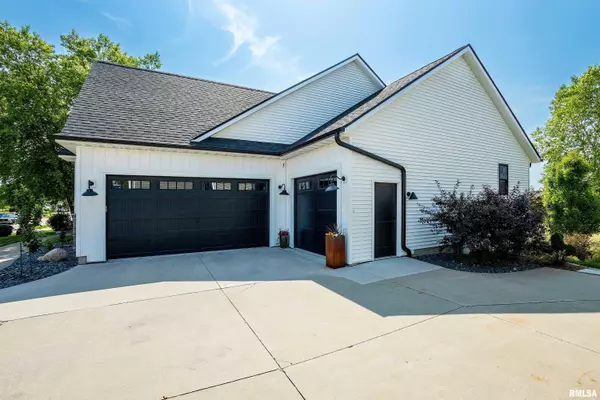For more information regarding the value of a property, please contact us for a free consultation.
36 COUNTRY CLUB CT Le Claire, IA 52753
Want to know what your home might be worth? Contact us for a FREE valuation!

Our team is ready to help you sell your home for the highest possible price ASAP
Key Details
Sold Price $715,000
Property Type Single Family Home
Sub Type Single Family Residence
Listing Status Sold
Purchase Type For Sale
Square Footage 4,110 sqft
Price per Sqft $173
Subdivision Pebble Creek North
MLS Listing ID QC4243650
Sold Date 07/31/23
Style Ranch
Bedrooms 4
Full Baths 3
Half Baths 1
HOA Fees $80
Originating Board rmlsa
Year Built 2020
Annual Tax Amount $8,528
Tax Year 2021
Lot Size 0.320 Acres
Acres 0.32
Lot Dimensions 100 x 140
Property Description
Wow! Do not miss the opportunity to purchase this amazing McManus built Craftsman style home in PV School District! Attention to detail is an understatement! 10' ceilings, 8 foot doors with most being 36" wide on both main and walkout levels. Simply stunning throughout, w custom barn door and shelving from Carlson Barn Wood. Gorgeous porcelain tiled floors that look & are more durable than hardwood! Main floor features cathedral & barn wood beamed ceiling, open kitchen/great room/breakfast bar with sliders to Mbrico porcelain tiled 14x17' deck overlooking the golf course path near #2 fairway. A few more amazing features include oversized quartz kitchen island with farmhouse style sink, microwave drawer, and 42" upper cabinets, pantry & wet/coffee bar area, along with three bedrooms on main floor and a bonus guest room in walkout level, 3.5 baths. 3 car sideload garage. Walkout basement also w 10' ceilings & 8' doors was recently finished and features a huge bright & natural light filled southern exposure family room, recreation area, custom bar and lounge w/ full refrigerator, dishwasher, full sink, a guest/bonus room & full bath, exercise room and tons of storage area. The lower level could make excellent guest/in-law living quarters if desired. Composition front board & batton siding. Geothermal heating & a/c, 2 water heaters. Koi pond with waterfall. Plumbed for irrigation with separate water meter but sellers did not hook up. Invisible fence. Security system stays.
Location
State IA
County Scott
Area Qcara Area
Direction 195th Street to Cobblestone Lane to Country Club Ct.
Rooms
Basement Finished, Full, Walk Out
Kitchen Breakfast Bar, Eat-In Kitchen, Island, Pantry
Interior
Interior Features Bar, Cable Available, Vaulted Ceiling(s), Garage Door Opener(s), In-Law Floorplan, Wet Bar, Solid Surface Counter, Blinds, Ceiling Fan(s), Window Treatments, Security System, High Speed Internet
Heating Forced Air, Electric Water Heater, Central Air, Geothermal
Fireplaces Number 1
Fireplaces Type Gas Starter, Living Room
Fireplace Y
Appliance Dishwasher, Disposal, Dryer, Hood/Fan, Microwave, Range/Oven, Refrigerator, Washer
Exterior
Exterior Feature Deck, Patio, Pond
Garage Spaces 3.0
View true
Roof Type Shingle
Street Surface Paved
Accessibility Doors, Wide Doorways, Wide Hallways
Handicap Access Doors, Wide Doorways, Wide Hallways
Garage 1
Building
Lot Description Cul-De-Sac, Golf Course Lot, Golf Course View, Level, Sloped
Faces 195th Street to Cobblestone Lane to Country Club Ct.
Foundation Concrete
Water Ejector Pump, Public Sewer, Public, Sump Pump Hole
Architectural Style Ranch
Structure Type Frame, Composition, Stone, Vinyl Siding
New Construction false
Schools
High Schools Pleasant Valley
Others
Tax ID 850417145
Read Less



