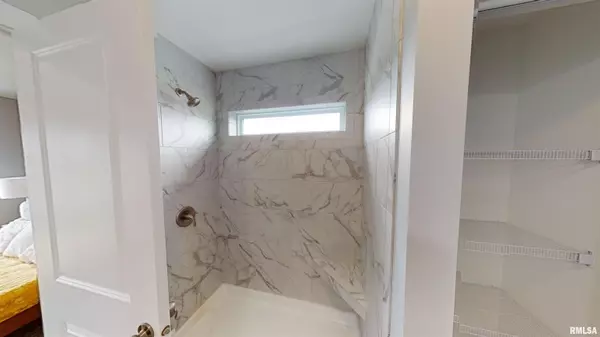For more information regarding the value of a property, please contact us for a free consultation.
600 17TH AVE Silvis, IL 61282
Want to know what your home might be worth? Contact us for a FREE valuation!

Our team is ready to help you sell your home for the highest possible price ASAP
Key Details
Sold Price $307,975
Property Type Single Family Home
Sub Type Single Family Residence
Listing Status Sold
Purchase Type For Sale
Square Footage 1,740 sqft
Price per Sqft $176
Subdivision Porter Farms
MLS Listing ID QC4237880
Sold Date 07/31/23
Style Two Story
Bedrooms 3
Full Baths 2
Half Baths 1
Originating Board rmlsa
Year Built 2021
Tax Year 2021
Lot Size 7,840 Sqft
Acres 0.18
Lot Dimensions 74x104
Property Description
Ready to move in new construction former model home! The Remington opens to an impressive great room and eat-in-kitchen with a beautiful view from the sliding glass doors to your back patio. For most, the kitchen is the heart and soul of the home, perfect for get togethers, making this large kitchen the perfect spot for entertaining. Heading upstairs will lead you to two secondary bedrooms of equal size and a master suite, the perfect size for the heads of household. Offering a large walk-in closet and a private bath, the privacy of the master bedroom will never be a concern. The laundry room is conveniently located on the second floor near the bedrooms, which help make clean up and chores a breeze. No more traveling down two flights of stairs for laundry and back again to put the clothes in their rightful place. Pictures of current home. *home is staged, not furnished.
Location
State IL
County Rock Island
Area Qcara Area
Direction From Avenue of the Cities head north on Hospital Rd. then turn right on 17th Ave.
Rooms
Basement Full, Unfinished
Kitchen Breakfast Bar, Eat-In Kitchen, Island, Pantry
Interior
Interior Features Cable Available, Vaulted Ceiling(s), Radon Mitigation System
Heating Gas, Forced Air, Gas Water Heater
Fireplace Y
Appliance Dishwasher, Microwave, Range/Oven
Exterior
Exterior Feature Porch
Garage Spaces 2.0
View true
Roof Type Shingle
Street Surface Paved
Garage 1
Building
Lot Description Level
Faces From Avenue of the Cities head north on Hospital Rd. then turn right on 17th Ave.
Water Public Sewer, Public, Sump Pump
Architectural Style Two Story
Structure Type Frame, Vinyl Siding
New Construction true
Schools
Elementary Schools Bowlesburg
Middle Schools Glenview
High Schools United Township
Others
Tax ID 1806416012
Read Less



