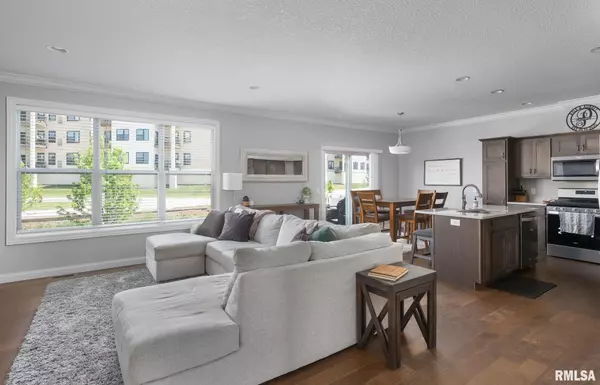For more information regarding the value of a property, please contact us for a free consultation.
4557 E SLATE CREEK DR Bettendorf, IA 52722
Want to know what your home might be worth? Contact us for a FREE valuation!

Our team is ready to help you sell your home for the highest possible price ASAP
Key Details
Sold Price $373,000
Property Type Single Family Home
Sub Type Attached Single Family
Listing Status Sold
Purchase Type For Sale
Square Footage 2,557 sqft
Price per Sqft $145
Subdivision Village Of The Woodlands
MLS Listing ID QC4243220
Sold Date 07/31/23
Style Two Story
Bedrooms 4
Full Baths 3
Half Baths 1
Originating Board rmlsa
Year Built 2020
Annual Tax Amount $5,430
Tax Year 2021
Lot Dimensions 30x115
Property Description
Bettendorf Townhome, centrally located, built in 2020, offers high quality construction from Aspen Homes and features 4 large bedrooms with spacious closets, functional floor plan including laundry connected to the master suite. The main level has hardwood floors through, stainless steel appliances, eat in kitchen area, and wonderful outdoor living space with composite deck and stairs. The finished basement includes a large rec room with daylight windows and additional bedroom with full bath. The stylish townhome is located near restaurants, shopping, schools, and many recreational trails.
Location
State IA
County Scott
Area Qcara Area
Direction West on 53rd, E of Devils Glen
Rooms
Basement Daylight, Finished
Kitchen Dining Informal, Island
Interior
Interior Features Cable Available, Garage Door Opener(s), Blinds, Ceiling Fan(s), Radon Mitigation System
Heating Gas, Gas Water Heater, Central Air
Fireplace Y
Appliance Dishwasher, Disposal, Dryer, Microwave, Range/Oven, Refrigerator, Washer
Exterior
Exterior Feature Deck
Garage Spaces 2.0
View true
Roof Type Shingle
Street Surface Private Road
Garage 1
Building
Lot Description Level
Faces West on 53rd, E of Devils Glen
Story 2
Foundation Poured Concrete
Water Public Sewer, Public
Architectural Style Two Story
Level or Stories 2
Structure Type Block, Townhouse, Brick Partial, Vinyl Siding
New Construction false
Schools
Elementary Schools Pleasant Valley
Middle Schools Pleasant Valley
High Schools Pleasant Valley
Others
HOA Fee Include Maintenance Road
Tax ID 841133203
Read Less



