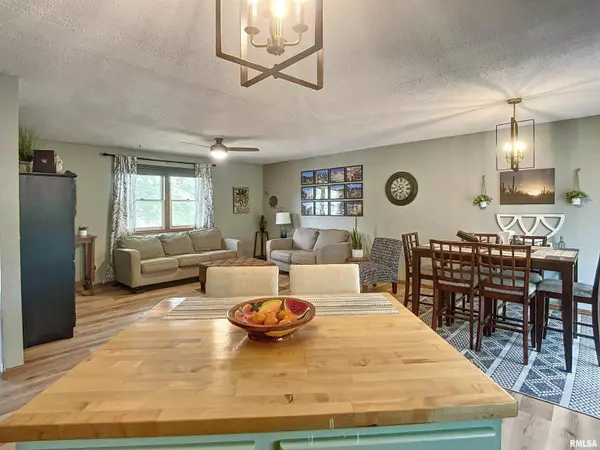For more information regarding the value of a property, please contact us for a free consultation.
16 CIRCLE O Colona, IL 61241
Want to know what your home might be worth? Contact us for a FREE valuation!

Our team is ready to help you sell your home for the highest possible price ASAP
Key Details
Sold Price $224,900
Property Type Single Family Home
Sub Type Single Family Residence
Listing Status Sold
Purchase Type For Sale
Square Footage 1,474 sqft
Price per Sqft $152
Subdivision Holmes Small Farm
MLS Listing ID QC4243340
Sold Date 07/31/23
Style Split Foyer
Bedrooms 3
Full Baths 3
Originating Board rmlsa
Year Built 1977
Annual Tax Amount $2,905
Tax Year 2022
Lot Size 0.450 Acres
Acres 0.45
Lot Dimensions 105X184
Property Description
Check out this 3 bedroom, 2 full bath, split-style home in Colona, with great curb appeal thanks, in part, to the new front porch area. You'll appreciate the 1-car attached garage, as well as a 2-car detached garage. The main level has a delightful and spacious layout, with an open-concept living room, dining area, and modern kitchen with a center island and breakfast bar. All stainless steel appliances stay! You'll find direct access to the large deck and fenced-in backyard through the double glass sliding doors. Also on the main level, you will find the master bedroom, 2nd bedroom, a full bath, and the laundry room. The finished, lower level hosts the rec room, another guest bedroom, and a full bath. Outdoor entertaining will be a breeze in the fenced-in backyard with a new covering over the deck, an open patio, and a spacious, level yard. This is a fabulous home for any buyer
Location
State IL
County Henry
Area Qcara Area
Direction From Wolf Rd, North on Ridge Rd, follow Ridge Rd to Circle O Addition, Left on Circle O to house
Rooms
Basement None
Kitchen Breakfast Bar, Dining Informal, Eat-In Kitchen, Island
Interior
Interior Features Garage Door Opener(s), Ceiling Fan(s)
Heating Gas, Forced Air, Gas Water Heater, Central Air
Fireplace Y
Appliance Dishwasher, Dryer, Range/Oven, Refrigerator, Washer, Water Softener Owned
Exterior
Exterior Feature Deck, Fenced Yard, Patio
Garage Spaces 3.0
View true
Roof Type Shingle
Street Surface Paved
Garage 1
Building
Lot Description Level
Faces From Wolf Rd, North on Ridge Rd, follow Ridge Rd to Circle O Addition, Left on Circle O to house
Foundation Brick
Water Septic System, Shared Well
Architectural Style Split Foyer
Structure Type Frame, Brick Partial, Vinyl Siding
New Construction false
Schools
High Schools Geneseo High School
Others
Tax ID 02-34-277-018
Read Less



