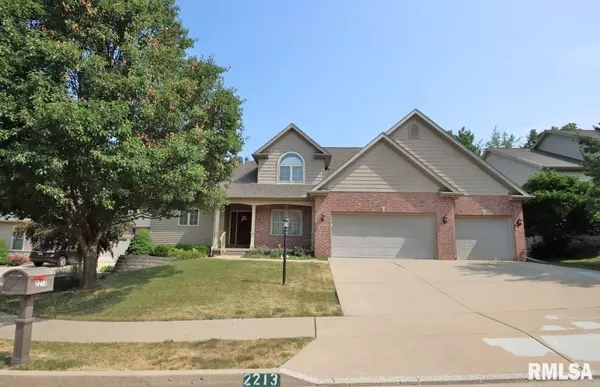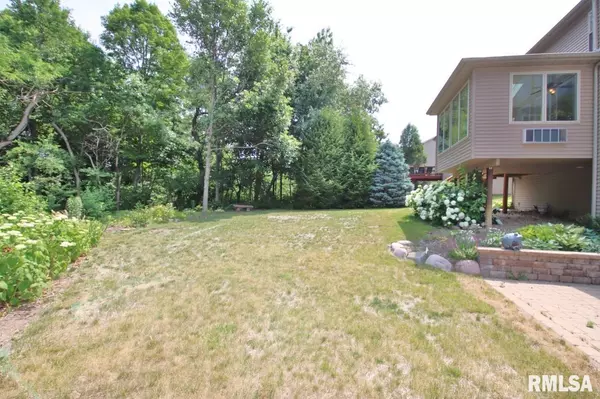For more information regarding the value of a property, please contact us for a free consultation.
2213 W CHATSFORD CT Peoria, IL 61615
Want to know what your home might be worth? Contact us for a FREE valuation!

Our team is ready to help you sell your home for the highest possible price ASAP
Key Details
Sold Price $400,000
Property Type Single Family Home
Sub Type Single Family Residence
Listing Status Sold
Purchase Type For Sale
Square Footage 3,490 sqft
Price per Sqft $114
Subdivision Rollingbrook
MLS Listing ID PA1243960
Sold Date 08/04/23
Style One and Half Story
Bedrooms 5
Full Baths 3
Half Baths 1
HOA Fees $150
Originating Board rmlsa
Year Built 2007
Annual Tax Amount $10,667
Tax Year 2022
Lot Size 7,840 Sqft
Acres 0.18
Lot Dimensions 34x42x110X74x98
Property Description
Check out this remarkably well maintained 5 bedroom, 3.5 bath, 1.5 story home in popular Rollingbrook Subdivision. As you enter, you're greeted by a generously sized foyer adorned with beautiful wood floors which leads into the fireplaced, two-story great room. With a stunning wall of windows, the great room offers breathtaking views of the wooded backyard. From the informal eating area, you can access the inviting four seasons room, providing a perfect spot to relax and enjoy the surroundings. The spacious eat-in kitchen features a computer desk, center island, pantry, and a convenient coffee bar. For added convenience, the main floor also houses a laundry room complete with a utility sink, located near the access to the garage. Additionally, the main floor is home to a spacious primary bedroom suite, easily accessible from the great room. Upstairs, you'll discover three nicely sized bedrooms, each offering ample closet space, along with a full bathroom. The walk-out basement opens up to a large L-shaped family room, providing plenty of space for entertainment and relaxation. An additional full bathroom and a fifth bedroom can also be found in the basement. The home is nicely landscaped creating great curb appeal that continues to flow into the wooded back yard. Chandelier above dining room table is reserved.
Location
State IL
County Peoria
Area Paar Area
Zoning R3
Direction Alta Rd to Brookshire to Chatsford
Rooms
Basement Partial, Partially Finished, Walk Out
Kitchen Dining Formal, Eat-In Kitchen, Island, Pantry
Interior
Interior Features Attic Storage, Vaulted Ceiling(s), Garage Door Opener(s), Blinds, Ceiling Fan(s)
Heating Gas, Forced Air, Gas Water Heater, Central Air
Fireplaces Number 1
Fireplaces Type Gas Log, Great Room
Fireplace Y
Appliance Dishwasher, Disposal, Range/Oven, Refrigerator, Water Softener Owned, Washer, Dryer
Exterior
Exterior Feature Patio, Porch
Garage Spaces 3.0
View true
Roof Type Shingle
Street Surface Paved
Garage 1
Building
Lot Description Cul-De-Sac, Level, Wooded, Sloped
Faces Alta Rd to Brookshire to Chatsford
Foundation Poured Concrete
Water Public, Public Sewer, Sump Pump
Architectural Style One and Half Story
Structure Type Frame, Brick Partial, Vinyl Siding
New Construction false
Schools
Elementary Schools Hickory Grove
Middle Schools Dunlap Middle
High Schools Dunlap
Others
Tax ID 09-31-204-016
Read Less



