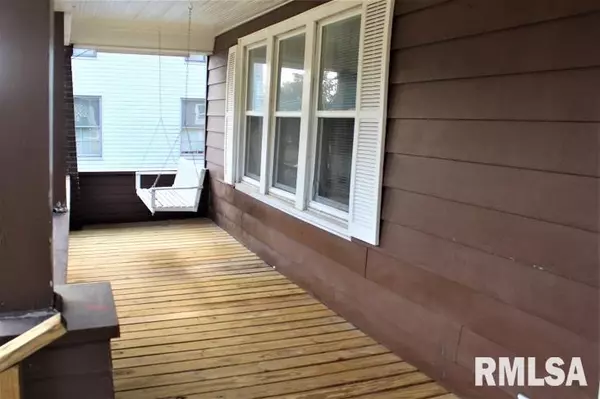For more information regarding the value of a property, please contact us for a free consultation.
606 W CENTRAL BLVD Kewanee, IL 61443
Want to know what your home might be worth? Contact us for a FREE valuation!

Our team is ready to help you sell your home for the highest possible price ASAP
Key Details
Sold Price $78,000
Property Type Single Family Home
Sub Type Single Family Residence
Listing Status Sold
Purchase Type For Sale
Square Footage 1,142 sqft
Price per Sqft $68
Subdivision Tenneys
MLS Listing ID QC4244282
Sold Date 08/04/23
Style Craftsman
Bedrooms 3
Full Baths 2
Originating Board rmlsa
Year Built 1920
Annual Tax Amount $1,140
Tax Year 2022
Lot Dimensions 64X150
Property Description
Lots of charm and character in this Craftsman Cottage style 3 bedroom, 2 bath home with privacy fenced yard and 2.5 car insulated garage with alley access. This home has lots of natural woodwork, nice wood floors in the living room & foyer and two pane vinyl windows. The main floor features the entry foyer with open staircase and coat closet, living room with pillars and curio cabinets, wood burning fireplace and glossy wood floor, a dining room with french doors, the kitchen with nice oak cabinetry, new backsplash & new vinyl plank flooring & a full bath with corner shower, vanity with single sink and stool. The second-floor features 3 bedrooms with all new carpeting and a full bath with a tub, vanity with single sink and stool. The open stairs and second floor hall has all new carpeting too. The laundry area is in the painted basement. You will absolutely love entertaining and spending time in your privacy fenced yard with rear covered porch and your very own pavilion plus a spacious front porch with a swing that stays. The back yard also has a goldfish pond but it has not been opened this year. This home has so much to offer. Per Owner: Every room freshly painted except for living room in 2023. Roofed and rehabbed the Pavilion in 2020, new privacy fence and two pane vinyl windows in 2019 and new water heater in 2017. Five window air conditioners stay. Note: There is no radiator in the kitchen & the above ground pool was removed & grass seed has been spread.
Location
State IL
County Henry
Area Qcara Area
Zoning R-4 Two Family Dwelling District
Direction Take Main Street to Central Blvd and turn West. Go down 4 blocks. Home sits on the north side of the road across the street from Irving school.
Rooms
Basement Crawl Space, Partial, Unfinished
Kitchen Dining Formal
Interior
Interior Features Attic Storage, Cable Available, Garage Door Opener(s), Ceiling Fan(s), High Speed Internet
Heating Gas, Hot Water, Gas Water Heater, Window Unit(s)
Fireplaces Number 1
Fireplaces Type Living Room, Wood Burning
Fireplace Y
Exterior
Exterior Feature Patio, Porch, Replacement Windows
Garage Spaces 2.5
View true
Roof Type Shingle
Street Surface Alley, Paved
Garage 1
Building
Lot Description Level
Faces Take Main Street to Central Blvd and turn West. Go down 4 blocks. Home sits on the north side of the road across the street from Irving school.
Foundation Block, Brick
Water Public Sewer, Public
Architectural Style Craftsman
Structure Type Frame, Aluminum Siding
New Construction false
Schools
High Schools Kewanee
Others
Tax ID 20-33-162-010
Read Less



