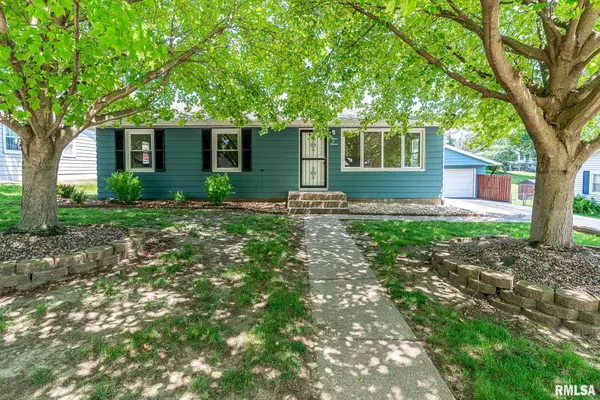For more information regarding the value of a property, please contact us for a free consultation.
307 CHERRY CT Silvis, IL 61282
Want to know what your home might be worth? Contact us for a FREE valuation!

Our team is ready to help you sell your home for the highest possible price ASAP
Key Details
Sold Price $171,000
Property Type Single Family Home
Sub Type Single Family Residence
Listing Status Sold
Purchase Type For Sale
Square Footage 1,120 sqft
Price per Sqft $152
Subdivision Cliff Heights
MLS Listing ID QC4244449
Sold Date 08/14/23
Style Ranch
Bedrooms 3
Full Baths 1
Half Baths 1
Year Built 1960
Annual Tax Amount $678
Tax Year 2022
Lot Dimensions 79x147x80x147
Property Sub-Type Single Family Residence
Source rmlsa
Property Description
What a great ranch home with updated flooring and interior paint. 3 spacious bedrooms that have hardwood flooring. Two bathrooms. Nice and bright kitchen with informal dining room. Finished basement adds extra room for entertaining and relaxing. Large 2 car garage and a driveway that can hold many extra vehicles. Beautiful backyard that is fenced. Make your appointment to view it before it's too late. All offers are due by 10am Friday July 14th.
Location
State IL
County Rock Island
Area Qcara Area
Direction N 2nd Ave to Valley View St to Valley View Dr to Cherry Ct
Rooms
Basement Finished, Full
Kitchen Dining Informal
Interior
Heating Gas, Forced Air, Central Air
Fireplace Y
Appliance Refrigerator
Exterior
Exterior Feature Fenced Yard
Garage Spaces 2.0
View true
Roof Type Shingle
Garage 1
Building
Lot Description Level
Faces N 2nd Ave to Valley View St to Valley View Dr to Cherry Ct
Foundation Block
Water Public Sewer, Public
Architectural Style Ranch
Structure Type Frame, Aluminum Siding
New Construction false
Schools
High Schools United Township
Others
Tax ID 18-05-202-014
Read Less
GET MORE INFORMATION




