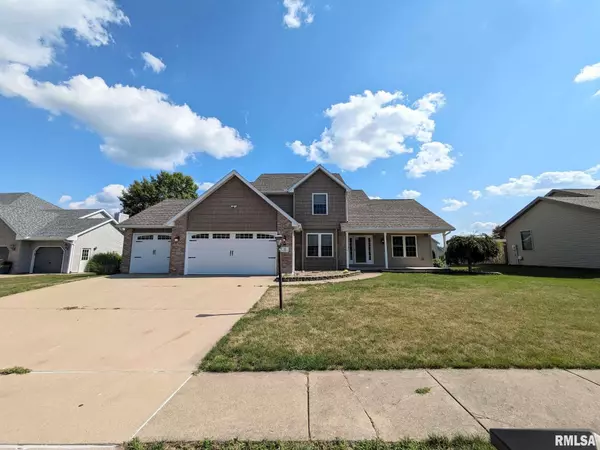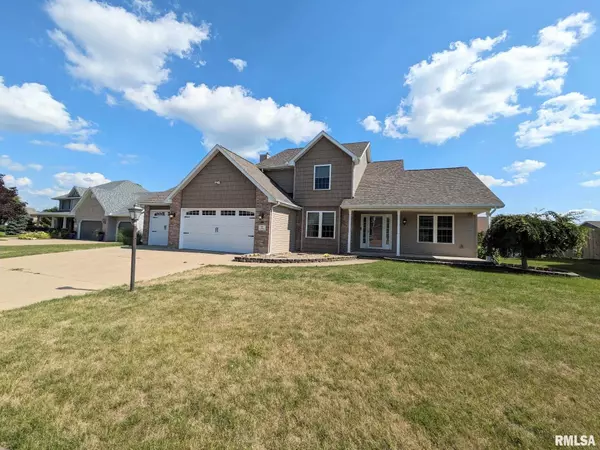For more information regarding the value of a property, please contact us for a free consultation.
22 HOLBORN CT Washington, IL 61571
Want to know what your home might be worth? Contact us for a FREE valuation!

Our team is ready to help you sell your home for the highest possible price ASAP
Key Details
Sold Price $350,000
Property Type Single Family Home
Sub Type Single Family Residence
Listing Status Sold
Purchase Type For Sale
Square Footage 3,038 sqft
Price per Sqft $115
Subdivision Devonshire Estates
MLS Listing ID PA1243804
Sold Date 08/17/23
Style Two Story
Bedrooms 5
Full Baths 2
Half Baths 2
Originating Board rmlsa
Year Built 1997
Annual Tax Amount $7,675
Tax Year 2022
Lot Dimensions 90x130
Property Description
Beautiful 2 story home in Devonshire subd offers: 3 finished levels of living space, 5 bedrooms, 2 full plus 2 half baths, 3 stall garage, covered front porch, patio, and so much more! This well kept home has neutral paint throughout, a 2 story entry, fireplace, a beautiful kitchen with granite tops + island, a cul de sac location, a radon system already installed, and TONS of natural light! The main floor has 2 separate options for dining with the formal dining area plus the eat in informal area in the kitchen! This home has 3 options for separate living room spots, 2 on the main floor and one in the basement! The master bedroom has a generous master bath with walk in closet, jetted soaker corner tub, separate shower, double sink + granite tops! Options for main floor and basement laundry! Blinds and kitchen appliances stay! Within walking/biking distance to the Pool & 5 points! Central schools! THIS SELLER PURCHASED THIS HOME 8/22 & HAS NOW DECIDED TO PICK A HOUSE WITH LAND! THIS SELLER HAS ADDED: NEW ROOF 2023! NEW FLOORING IN ALL BUT TILED AREAS! ALL NEW PAINT! 21,450 IN HVAC UPGRADES(RECEIPT IN ASSOC DOCS), NEW INSULATED GARAGE DOORS PLUS OPENERS! TANKLESS WATER HEATER! NEW WATER SOFTENER, CUSTOM BLINDS, & ALL NEW MATCHING SAMSUNG KITCHEN APPLIANCES!
Location
State IL
County Tazewell
Area Paar Area
Direction Westgate to Kensington to Holborn
Rooms
Basement Crawl Space, Finished, Full
Kitchen Dining Formal, Eat-In Kitchen, Island
Interior
Interior Features Attic Storage, Blinds, Cable Available, Ceiling Fan(s), Foyer - 2 Story, Garage Door Opener(s), Jetted Tub, Radon Mitigation System, Solid Surface Counter, Surround Sound Wiring
Heating Cooling Systems - 2+, Heating Systems - 2+, Central Air, Forced Air, Gas, Tankless Water Heater
Fireplaces Number 1
Fireplaces Type Gas Starter, Great Room
Fireplace Y
Appliance Dishwasher, Disposal, Microwave, Range/Oven, Refrigerator
Exterior
Exterior Feature Patio, Porch
Garage Spaces 3.0
View true
Roof Type Shingle
Street Surface Paved
Garage 1
Building
Lot Description Cul-De-Sac, Level
Faces Westgate to Kensington to Holborn
Foundation Poured Concrete
Water Public Sewer, Public, Sump Pump
Architectural Style Two Story
Structure Type Frame, Brick Partial, Vinyl Siding
New Construction false
Schools
Elementary Schools Central
Middle Schools Central
High Schools Washington
Others
Tax ID 02-02-14-105-017
Read Less



