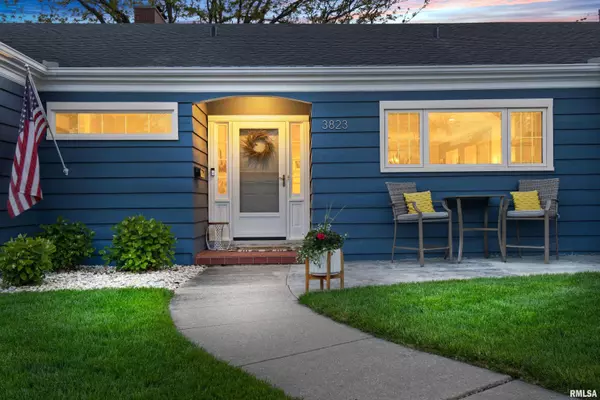For more information regarding the value of a property, please contact us for a free consultation.
3823 N EVERGREEN CT Peoria, IL 61614
Want to know what your home might be worth? Contact us for a FREE valuation!

Our team is ready to help you sell your home for the highest possible price ASAP
Key Details
Sold Price $400,000
Property Type Single Family Home
Sub Type Single Family Residence
Listing Status Sold
Purchase Type For Sale
Square Footage 3,353 sqft
Price per Sqft $119
Subdivision The Knolls
MLS Listing ID PA1241617
Sold Date 08/23/23
Style Ranch
Bedrooms 3
Full Baths 3
HOA Fees $125
Originating Board rmlsa
Year Built 1950
Annual Tax Amount $6,228
Tax Year 2022
Lot Size 10,454 Sqft
Acres 0.24
Lot Dimensions 75x100x70x120
Property Description
Over 3,350 FINISHED SQ FT! Gorgeous 3 bedroom / 3 full bathroom sprawling ranch style home located in the popular Knolls subdivision, completely updated w/ great room & finished basement! Show stopper kitchen w/ quartz counter tops, white cabinetry, herringbone backsplash, stainless steel appliances, breakfast bar & coffee bar. Foyer opens to great room features gas fireplace w/ stone surround, built-ins, floating shelves & stunning wood floors throughout. Dining area w/ french doors opens to main floor living room w/ original wood floors, built-in bookcase & expansive windows overlooking covered patio, deck & privacy-fenced-in backyard. The primary suite will take your breath away showcasing unbelievable primary bathroom featuring walk-in shower w/glass panel, dual shower heads, dual sink vanity, tile floors & walk-in closet. In addition two generously sized bedrooms w/ spacious closets. Guest bathroom w/ tiled shower, bathtub, dual sink vanity & tile floors. Basement has REC room w/ built-in bar area, great for entertaining, 3rd full bathroom & two storage areas. Locker area w/ sitting area leads to two car garage. Nice landscaping! Main floor laundry room!
Location
State IL
County Peoria
Area Paar Area
Zoning residential
Direction From E War, R to N Sheridan, R tro W Stratford, L to N Evergreen
Rooms
Basement Finished, Full
Kitchen Breakfast Bar, Dining Informal, Pantry
Interior
Interior Features Attic Storage, Blinds, Bar, Cable Available, Ceiling Fan(s), Garage Door Opener(s), High Speed Internet, Solid Surface Counter, Wet Bar
Heating Gas, Heating Systems - 2+, Forced Air, Gas Water Heater, Cooling Systems - 2+, Central Air
Fireplaces Number 1
Fireplaces Type Gas Log, Great Room
Fireplace Y
Appliance Dishwasher, Hood/Fan, Microwave, Range/Oven, Refrigerator
Exterior
Exterior Feature Fenced Yard, Irrigation System, Patio, Porch
Garage Spaces 2.0
View true
Roof Type Shingle
Garage 1
Building
Lot Description Level
Faces From E War, R to N Sheridan, R tro W Stratford, L to N Evergreen
Foundation Block
Water Public Sewer, Public
Architectural Style Ranch
Structure Type Frame, Wood Siding
New Construction false
Schools
High Schools Peoria High
Others
Tax ID 14-28-154-011
Read Less



