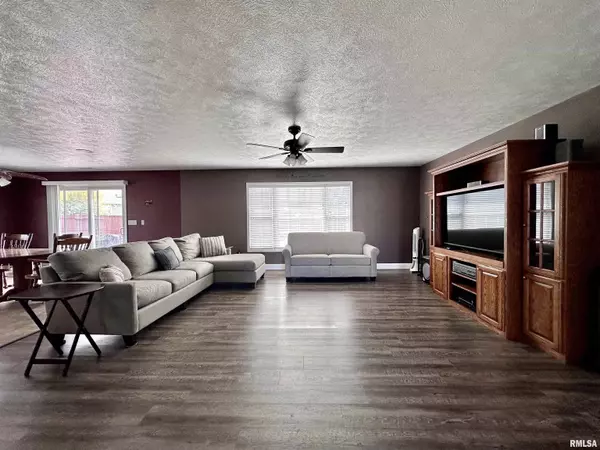For more information regarding the value of a property, please contact us for a free consultation.
11252 ALTA DR Carterville, IL 62918
Want to know what your home might be worth? Contact us for a FREE valuation!

Our team is ready to help you sell your home for the highest possible price ASAP
Key Details
Sold Price $253,000
Property Type Single Family Home
Sub Type Single Family Residence
Listing Status Sold
Purchase Type For Sale
Square Footage 1,785 sqft
Price per Sqft $141
Subdivision Sycamore Heights
MLS Listing ID QC4244645
Sold Date 08/24/23
Style Ranch
Bedrooms 3
Full Baths 2
Originating Board rmlsa
Year Built 2010
Annual Tax Amount $3,535
Tax Year 2021
Lot Size 0.330 Acres
Acres 0.33
Property Description
Welcome to this lovely 3 bedroom, 2 bathroom home, situated in the sought-after Sycamore Heights subdivision. Built in 2010, this meticulously designed property offers a premium location within the Carterville school district, and sits gracefully on a corner lot at the end of a tranquil cul-de-sac. Step inside and be greeted by this home's charming open floor plan. The kitchen boasts custom-made cherry wood cabinetry, complemented by a stunning high-definition countertop island that is as functional as it is visually appealing. Immerse yourself in the ultimate entertainment experience with strategically placed surround sound speakers and Alexa-compatible smart switches throughout the house, in the garage and on the inviting back patio. Outside, a fenced backyard provides privacy, while the property boundaries extend beyond, creating an abundance of possibilities. Discover serenity as you envision your own serene koi pond, eagerly awaiting the addition of colorful fish. Don't miss the chance to experience the remarkable features and unique touches that make this house a desirable place to call home. For an appointment call or text (618)663-5342 today!
Location
State IL
County Williamson
Area Qcara Area
Direction Take IL13 west, turn right onto S Division St. in Carterville, then head north and make a right onto Sycamore Rd. Continue on Sycamore Rd and take a right onto Alta Dr. The destination is the last house on the left at the end of the cut-de-sac
Rooms
Basement None
Kitchen Dining Informal, Dining/Living Combo, Island
Interior
Interior Features Blinds, Ceiling Fan(s), Garage Door Opener(s), Surround Sound Wiring, Window Treatments
Heating Electric, Heat Pump, Electric Water Heater, Central Air
Fireplace Y
Appliance Dishwasher, Disposal, Microwave, Refrigerator
Exterior
Exterior Feature Fenced Yard, Patio, Pond
Garage Spaces 2.0
View true
Roof Type Shingle
Street Surface Gravel
Accessibility Smart Technology
Handicap Access Smart Technology
Garage 1
Building
Lot Description Corner Lot, Cul-De-Sac
Faces Take IL13 west, turn right onto S Division St. in Carterville, then head north and make a right onto Sycamore Rd. Continue on Sycamore Rd and take a right onto Alta Dr. The destination is the last house on the left at the end of the cut-de-sac
Foundation Slab
Water Public Sewer, Public
Architectural Style Ranch
Structure Type Vinyl Siding
New Construction false
Schools
Elementary Schools Carterville
Middle Schools Carterville
High Schools Carterville
Others
Tax ID 05-01-128-004
Read Less



