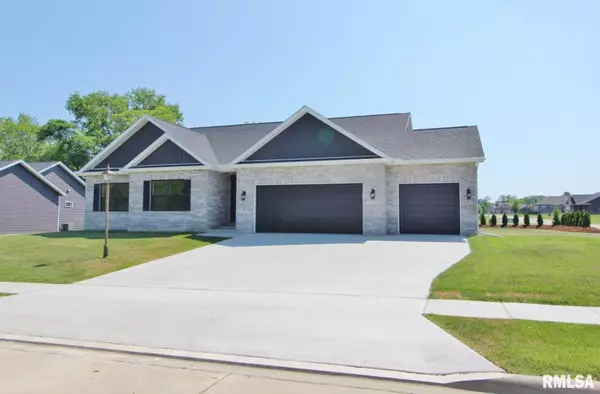For more information regarding the value of a property, please contact us for a free consultation.
100 JOSEPH CT Washington, IL 61571
Want to know what your home might be worth? Contact us for a FREE valuation!

Our team is ready to help you sell your home for the highest possible price ASAP
Key Details
Sold Price $480,000
Property Type Single Family Home
Sub Type Single Family Residence
Listing Status Sold
Purchase Type For Sale
Square Footage 3,421 sqft
Price per Sqft $140
Subdivision Cypress Ridge
MLS Listing ID PA1243734
Sold Date 08/25/23
Style Ranch
Bedrooms 4
Full Baths 3
Originating Board rmlsa
Year Built 2022
Annual Tax Amount $15
Tax Year 2022
Lot Dimensions 94x35x100x120x124
Property Description
OVER 2100 SQUARE FEET FINISHED IN THIS THREE BEDROOM TWO FULL BATH CUSTOM BUILT RANCH! STEP INTO THE SPACIOUS MUD/LAUNDRY ROOM OFF THE OVERSIZED THREE CAR GARAGE. VAULTED GREATROOM AND KITCHEN. THE BRIGHT & OPEN KITCHEN FEATURES WHITE CABINETRY, GRANITE COUNTERTOPS, PANTRY, ISLAND, & BUILT IN OVEN & MICROWAVE COMBO. CORNER GAS LOG FIREPLACE IN GREATROOM. GENEROUS SIZE BEDROOMS! HUGE MASTER CLOSET IN MASTER BEDROOM! FULL GLASS FRENCH DOORS TO MAIN FLOOR OFFICE. INTERIOR AMENTITIES INCLUDE: 9FT' CEILINGS, TRANSOM WINDOW & LUXURY VINYL PLANK FLOORING THROUGHOUT MOST OF THE MAIN FLOOR LIVING SPACE. FULL DAYLIGHT BASEMENT TO BE FINISHED WITH A LARGE REC ROOM, BEDROOM AND FULL BATH. GREAT SIZE STORAGE AREA! ENJOY THIS SUMMER ON THE TREATED DECK WITH METAL BALUSTERS OVERLOOKING THE LARGE CORNER LOT. THE OVERSIZED THREE CAR GARAGE IS INSULATED IN THE WALLS AND CEILING, AS WELL AS THE GARAGE DOORS. LANDSCAPING ALLOWANCE WILL BE PROVIDED. THIS GEM IS IN THE WASHINGTON SCHOOL DISTRICT.
Location
State IL
County Tazewell
Area Paar Area
Zoning Residential
Direction Centennial Drive to Cypress Ridge Sub, R on Pinehurst, L on Shadow Creek, R on Saddlerock, R on Joseph
Rooms
Basement Daylight, Full, Partially Finished
Kitchen Dining Formal, Island, Pantry
Interior
Interior Features Cable Available, Vaulted Ceiling(s), Garage Door Opener(s), Solid Surface Counter
Heating Gas, Forced Air, Gas Water Heater, Central Air
Fireplaces Number 1
Fireplaces Type Electric, Gas Log, Great Room, Recreation Room
Fireplace Y
Appliance Dishwasher, Disposal, Hood/Fan, Microwave, Range/Oven, Refrigerator
Exterior
Exterior Feature Deck
Garage Spaces 3.0
View true
Roof Type Shingle
Street Surface Paved
Garage 1
Building
Lot Description Corner Lot, Level
Faces Centennial Drive to Cypress Ridge Sub, R on Pinehurst, L on Shadow Creek, R on Saddlerock, R on Joseph
Water Public Sewer, Public
Architectural Style Ranch
Structure Type Frame, Brick Partial, Vinyl Siding
New Construction true
Schools
High Schools Washington
Others
Tax ID 02-02-19-102-034
Read Less



