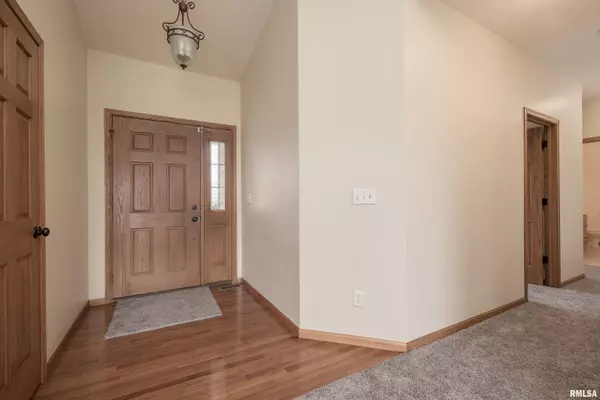For more information regarding the value of a property, please contact us for a free consultation.
355 LYNNEA DR Eldridge, IA 52748-9685
Want to know what your home might be worth? Contact us for a FREE valuation!

Our team is ready to help you sell your home for the highest possible price ASAP
Key Details
Sold Price $414,000
Property Type Single Family Home
Sub Type Single Family Residence
Listing Status Sold
Purchase Type For Sale
Square Footage 2,798 sqft
Price per Sqft $147
Subdivision Pacha Farms
MLS Listing ID QC4244320
Sold Date 08/28/23
Style Ranch
Bedrooms 4
Full Baths 3
Originating Board rmlsa
Year Built 2007
Annual Tax Amount $3,538
Tax Year 2021
Lot Size 9,583 Sqft
Acres 0.22
Lot Dimensions 80x120
Property Description
Upon arrival, you'll be greeted by the brick-front facade, 3-car garage, and covered front porch--a great spot for a cup of tea. Walking through the threshold, you will instantly notice the brick, floor-to-ceiling, fireplace mantel (gas log fireplace), cathedral ceilings, and the spacious open floor plan. The kitchen is designed with bellying up to the breakfast bar in mind; a great work flow for the cook, allowing them to use the expanse of the countertop space, cabinets, pantry, new appliances (2023), all while keeping the ones they love the most out of their workspace. But keep your bar seats on a swivel, as the informal dining space is steps away from the sliding doors that lead you to the large 42x14 deck that provides you with a scenic golden Iowa view. Main level offers: laundry room, 3 bedrooms (4th in basement). Primary suite has 9 foot tray ceilings, corner fireplace--provides a great ambiance, sliding door to the deck, walk-in closet, jetted tub, shower, and a vanity with double sinks. The lower level has daylight windows and offers a large recreation room with 4th bedroom (egress window), and includes a convenient walk-in shower and a linen closet. Conveniently located near Scott County Park, offering amenities such as a public swimming pool, camping facilities, and Glynns Creek golf course less than a mile away.
Location
State IA
County Scott
Area Qcara Area
Direction 190th Ave, W on Cait Dr, follow signs
Rooms
Basement Finished, Full
Kitchen Dining Informal
Interior
Heating Forced Air, Central Air
Fireplaces Number 2
Fireplaces Type Gas Log, Living Room, Master Bedroom
Fireplace Y
Appliance Dishwasher, Microwave, Range/Oven, Refrigerator
Exterior
Garage Spaces 3.0
View true
Roof Type Shingle
Street Surface Curbs & Gutters
Garage 1
Building
Lot Description Level
Faces 190th Ave, W on Cait Dr, follow signs
Foundation Poured Concrete
Water Public Sewer, Public
Architectural Style Ranch
Structure Type Brick Partial,Vinyl Siding
New Construction false
Schools
High Schools North Scott
Others
Tax ID 043139310
Read Less



