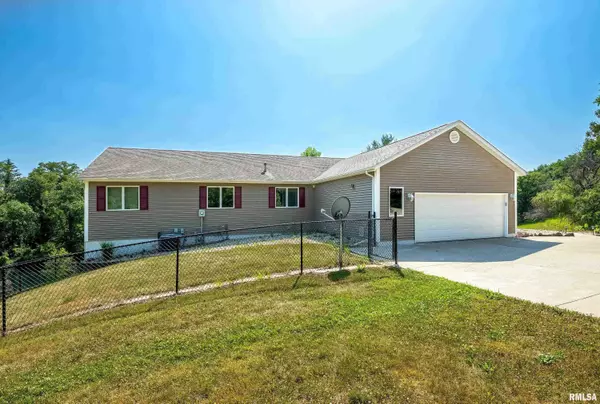For more information regarding the value of a property, please contact us for a free consultation.
10322 80TH ST Coal Valley, IL 61240
Want to know what your home might be worth? Contact us for a FREE valuation!

Our team is ready to help you sell your home for the highest possible price ASAP
Key Details
Sold Price $640,000
Property Type Single Family Home
Sub Type Single Family Residence
Listing Status Sold
Purchase Type For Sale
Square Footage 4,310 sqft
Price per Sqft $148
Subdivision Green Lake Estates
MLS Listing ID QC4243877
Sold Date 08/28/23
Style Ranch
Bedrooms 5
Full Baths 3
Half Baths 1
HOA Fees $400
Originating Board rmlsa
Year Built 1995
Tax Year 2022
Lot Size 9.300 Acres
Acres 9.3
Lot Dimensions 653X526X709X628X25
Property Description
Don't miss out on this stunning 5-bedroom, 4-bath home with a bonus workshop located on over 9 acres in Coal Valley! The foyer leads you to a spacious and inviting living room, bathed in natural light through the large windows, offering breathtaking views of the surrounding property. The room is centered around a beautiful fireplace, perfect for cozying up on chilly evenings. The kitchen is a chef's delight, equipped with stainless steel appliances, custom cabinetry, and a center island with a breakfast bar. The dining area boasts sliding glass doors that open onto a deck, allowing for seamless indoor-outdoor entertaining. Adjacent to the kitchen, you will find the family room with a glorious view of the lake. The primary bedroom offers a sliding glass door opening to a deck, as well as a private, full bath. Don't miss the spectacular walk-in closet as well! The second bedroom also has a private, full bath. In the finished, walk-out basement you'll discover the rec room and great room ripe for a new owner's imagination. 2 additional bedrooms, a bathroom, and the laundry area are also located in the basement. Moving outdoors, a spacious patio extends from the walk-out basement and provides the perfect setting for barbecues, get togethers and lounging while appreciating the picturesque lake view. Don't miss the 47X39 detached heated garage/workshop with a wood-burning stove. This home is remarkable and would be a perfect fit for any buyer! Furnace and central air new in 2022.
Location
State IL
County Rock Island
Area Qcara Area
Direction IL 150 to 78th Ave; Left on 72nd St; Left on 100th Avenue; Right on 80th St to home on Left
Rooms
Basement Daylight, Finished, Walk Out
Kitchen Eat-In Kitchen, Island
Interior
Interior Features Vaulted Ceiling(s), Ceiling Fan(s), Radon Mitigation System
Heating Gas, Forced Air, Gas Water Heater, Central Air
Fireplaces Number 2
Fireplaces Type Gas Starter, Gas Log, Wood Burning, Living Room
Fireplace Y
Appliance Dishwasher, Disposal
Exterior
Exterior Feature Deck, Fenced Yard, Patio, Shed(s), Dock
Garage Spaces 7.0
View true
Roof Type Shingle
Street Surface Paved, Private Road
Garage 1
Building
Lot Description Water Frontage, Lake View, Level, Wooded, Pond/Lake, Sloped
Faces IL 150 to 78th Ave; Left on 72nd St; Left on 100th Avenue; Right on 80th St to home on Left
Foundation Brick
Water Private Well, Septic System
Architectural Style Ranch
Structure Type Frame, Vinyl Siding
New Construction false
Schools
High Schools Moline
Others
HOA Fee Include Other
Tax ID 17-33-402-002
Read Less



